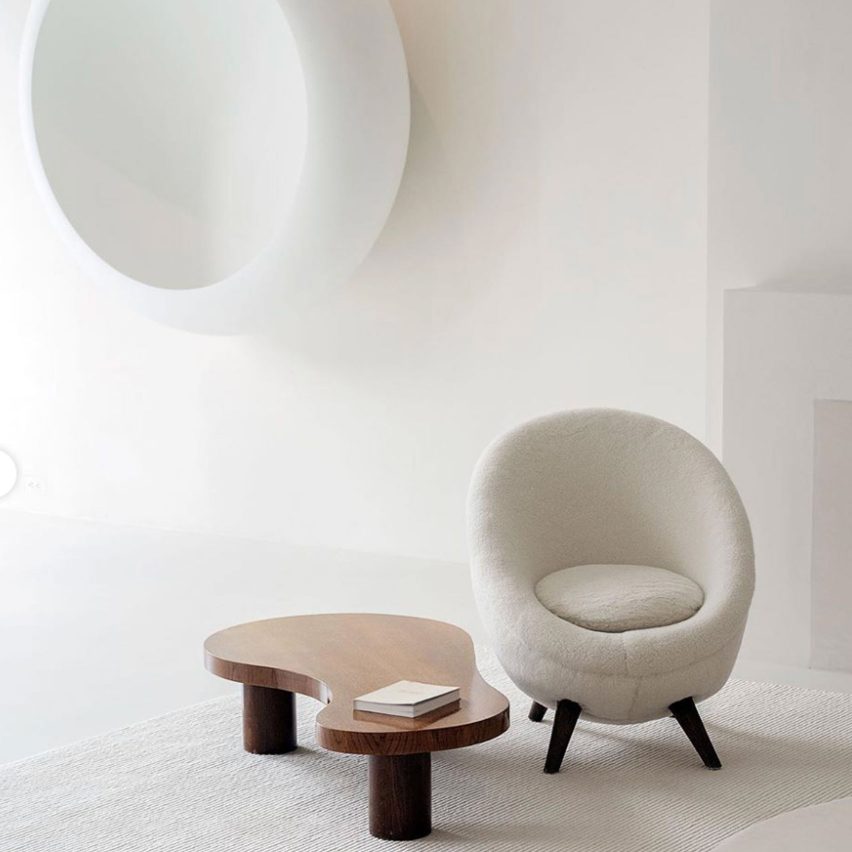Kim Kardashian and Kanye West reveal Californian house designed by Axel Vervoordt

Kim Kardashian has revealed a glimpse of the "minimal style" Calabasas house that Axel Vervoordt and Vincent Van Duysen designed for the reality television star and her rapper husband Kanye West.
Kardashian posted several images of her family's Californian home on Instagram to announce that the property will be featured on the cover of Architectural Digest ? something Kardashian said she has "always dreamed of".
Axel Vervoordt's interior design practice designed the overhaul of the property, with a contribution from Belgian architect Vincent Van Duysen, for the celebrity couple.
The interiors, described by Kardashian as a "minimal style", are predominantly decorated with a pale palette. They include a hallway accented by a curved staircase balustrade and a circular, wooden table. A key feature of the property, as revealed in the photos, is a grand hallway topped with arched ceilings and lined with windows.
View this post on Instagram
A post shared by Kim Kardashian West (@kimkardashian) on Feb 3, 2020 at 10:54am PST
Other shots capture a corner nook decorated with a rustic, wooden table and ornaments, and a slender dining table, which is flanked by a cushioned bench one side, and rattan wood chairs on the other.
There is also space with creamy walls matched by a large light fixture, a textured rug and a curved chair, which is set atop dark, wooden legs. Additional furnishings include a curvil...
| -------------------------------- |
| Animation stacks Pritzker Prize-winners' best buildings from toy blocks |
|
|
Villa M by Pierattelli Architetture Modernizes 1950s Florence Estate
31-10-2024 07:22 - (
Architecture )
Kent Avenue Penthouse Merges Industrial and Minimalist Styles
31-10-2024 07:22 - (
Architecture )






