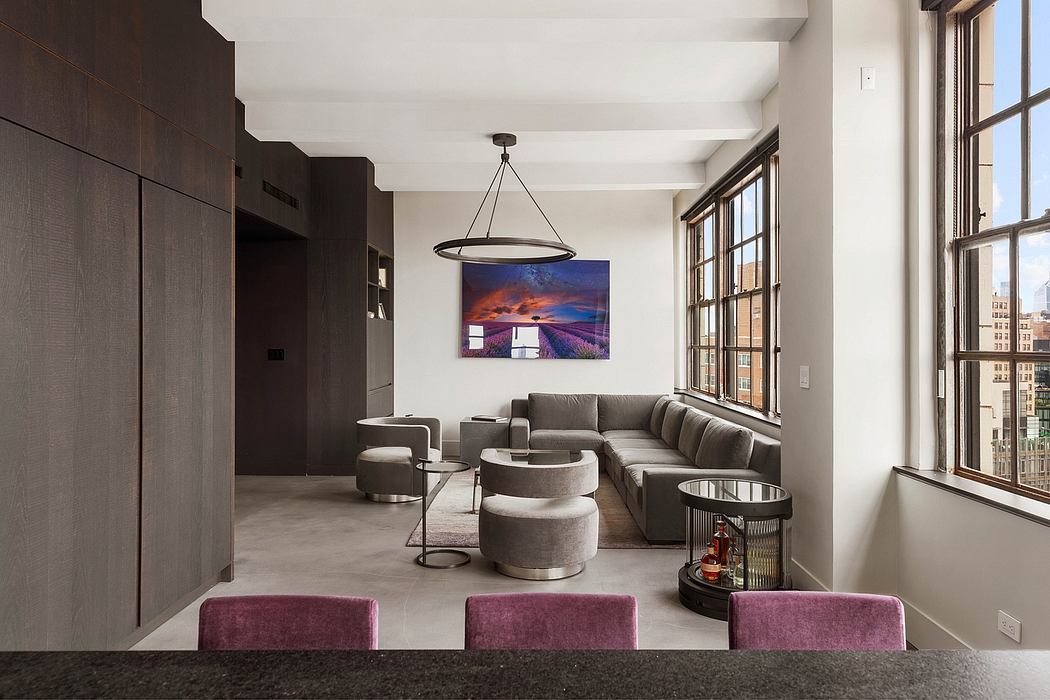Kimberly Peck Architect Adds Levels to East Village Triplex in New York

This loft by Kimberly Peck Architect combines a 100-year-old space with an abandoned rooftop area in New York City. Situated in the East Village, the East Village Triplex features dark and light elements, custom woodwork, and panoramic views. Designed in 2024, the project creates a distinctive atmosphere combining public and private spaces. Future plans include a private roof garden above the penthouse, enhancing the unique urban living experience.
This loft is situated in the former International Tailoring Company Building in New York?s East Village. The clients bought a top-floor loft and an abandoned mechanical room directly above it.
Our task was to combine the rooftop space with the loft to create a cohesive triplex apartment. We achieved this by carefully opening up the roof?s 100-year-old structural members to install a staircase connecting the existing loft to the additional upper two levels.
On the main floor, the first run of the staircase is located in the apartment’s entry and is made of a sculptural form of dark oak. The second run of the staircase is more open, allowing light from the top level’s many windows to filter into the spaces below. The existing main loft was gut-renovated to create a more open space.
The open kitchen/living space was strategically positioned to be surrounded by the building?s huge industrial steel windows, taking advantage of the apartment’s high vantage over Union Square. Opposite the windows, custom woodwork ...
| -------------------------------- |
| CONSTRUCCIÃN DE UN HEXÃGONO. Tutoriales de arquitectuta. |
|
|
Villa M by Pierattelli Architetture Modernizes 1950s Florence Estate
31-10-2024 07:22 - (
Architecture )
Kent Avenue Penthouse Merges Industrial and Minimalist Styles
31-10-2024 07:22 - (
Architecture )






