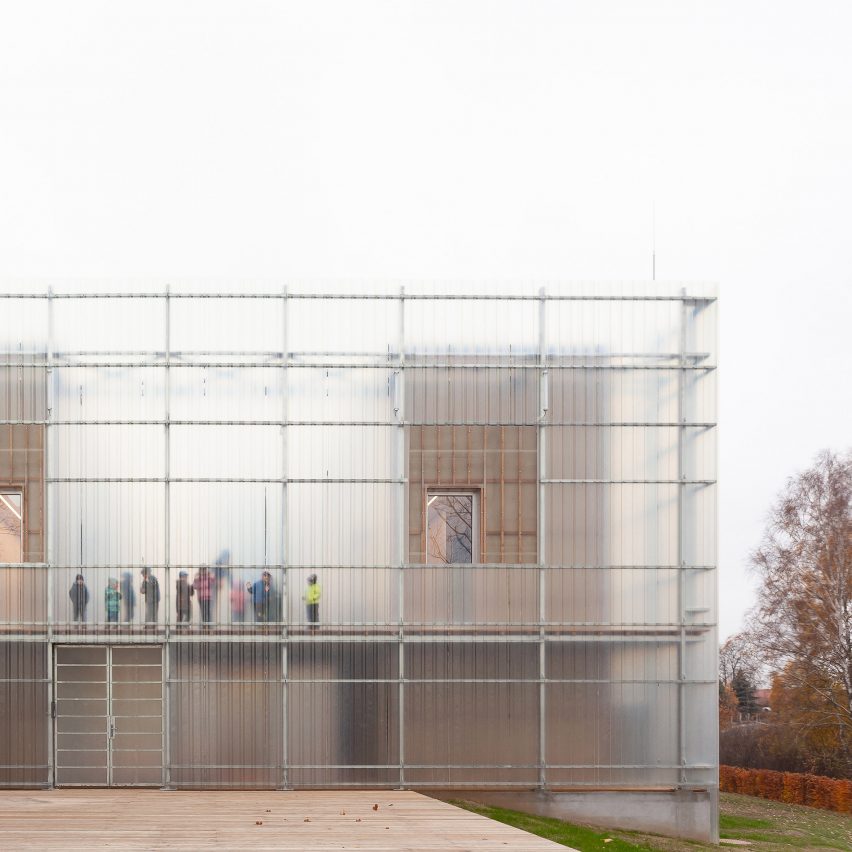Kindergarten in Czech Republic encased in two layers of translucent fibreglass

Petr Stolin Architekt has wrapped a double-skinned translucent facade of fibreglass around the Nová Ruda kindergarten in the Czech Republic.
The locally based architecture studio designed the educational facility for the town of Liberec with the aim of balancing plentiful outdoor space with the need for security and privacy.
An inner building is covered by a fibreglass-clad wooden frame, and the whole structure is then wrapped by a steel and fibreglass shell. The gap between the two layers forms a terrace space.
"The whole building is embraced by the steel structure with two walking paths around the main sections, hidden from the street by another layer of trapezoidal fibreglass," said Petr Stolin Architekt.
Within the steel shell, the central building surrounds a long courtyard, with staircases and walkways that allow those inside to move between a more private garden space and the more exposed perimeter walkway. Some of the large openings are aligned in both layers so that views through the facade to the outside are possible, while some look out onto the walkway. At night, this layering is revealed as the openings glow behind the outer skin.
Spaces in the buildings are arranged vertically. At ground level there is a quiet space with rest areas and a dining room.
Above this sits the playroom, which takes advantage of the connection to the courtyard and terraces.
On the top floor, the classroom benefits from skylights and views across an adjacent field.Â...
| -------------------------------- |
| Martin Brudnizki converts New York office building into eclectic Beekman Hotel |
|
|
Villa M by Pierattelli Architetture Modernizes 1950s Florence Estate
31-10-2024 07:22 - (
Architecture )
Kent Avenue Penthouse Merges Industrial and Minimalist Styles
31-10-2024 07:22 - (
Architecture )






