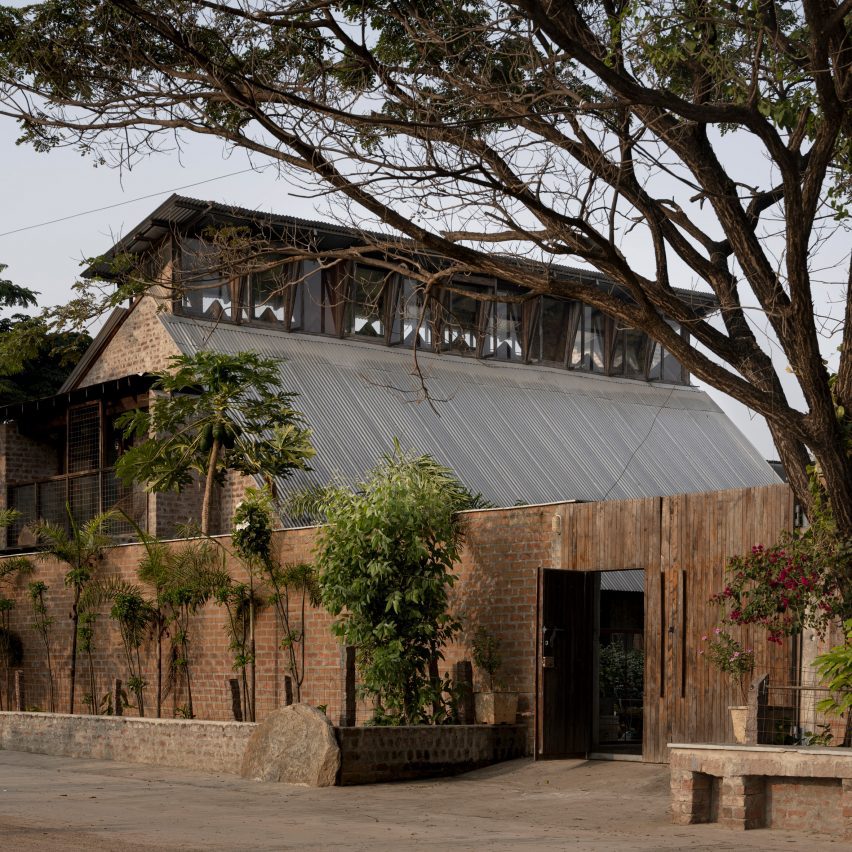Kiron Cheerla Architecture crowns home in India with lantern-like roof

Indian studio Kiron Cheerla Architecture has completed Pott House, a home in Hyderabad topped by a lantern-like roof that draws light and natural ventilation into its interiors.
Pott House occupies half of a garden plot characterised by loose black cotton soil, leading Kiron Cheerla Architecture to design a lightweight gridded structure with pile foundations.
It is built from local and cost-effective materials, including Maddi timber, corrugated aluminium and rough brickwork, which the studio said gives a "vintage house effect".
A lantern-like roof draws light and air into Pott House
"The design of the house was heavily influenced by the chosen wooden structural system, maintaining a single-story base with a smaller first-floor level," the studio's founder Kiron Cheerla told Dezeen. "We strategically incorporated north-facing clerestory windows and skylights at the structure's peak to promote natural ventilation, enable passive cooling and achieve a desired aesthetic effect," he added.
The ground floor of Pott House is organised around a full-height living and dining space at its centre, which sits beneath the exposed timber trusses of the steeply sloping roof.
A full-height living and dining space sits at the centre of the home
Ropes on the ground floor enable the windows in the projecting roof to be opened to create a stack ventilation effect, while sunlight from this area is filtered through a slatted wooden panel. At night, lights inside gl...
| -------------------------------- |
| Dezeen at IKEA Festival: party highlights |
|
|
Villa M by Pierattelli Architetture Modernizes 1950s Florence Estate
31-10-2024 07:22 - (
Architecture )
Kent Avenue Penthouse Merges Industrial and Minimalist Styles
31-10-2024 07:22 - (
Architecture )






