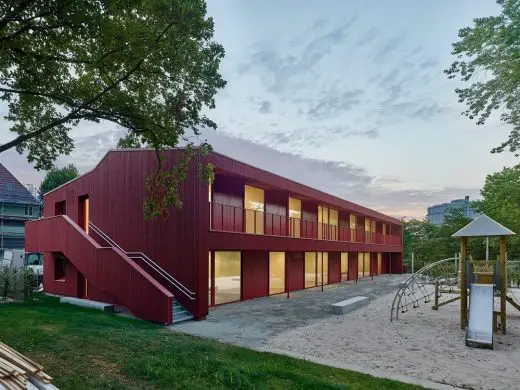Kita Parkstraße Daycare Centre, Stuttgart

Kita Parkstraße Daycare Centre, Stuttgart Development, German Kindergarten Building, Architecture, Images
Kita Parkstraße Daycare Centre in Stuttgart
18 May 2021
Kita Parkstraße Daycare Centre
Design: Birk Heilmeyer und Frenzel Architekten
Location: Stuttgart, Germany
In the east of Stuttgart, the four-group daycare center Kita Parkstraße was completed according to plans by Birk Heilmeyer and Frenzel Architects and handed over to the users. The wooden structure was erected on an underground bunker. Shortly before the building was handed over, the day care center received a Hugo Häring award from the BDA.
The property of the KiTa Parkstrasse is located in the vicinity of the Berg Cultural Park in the east of Stuttgart. The new two-storey building of the fourgroup nursery school is part of the green corridor with historic trees on the site of the previous building. The positioning, building dimensions, construction
and materials of the building are based on the special characteristics of the premises: The local building code specifies a building depth of twelve metres.
Its position and orientation result from the construction line and the terrain sloping from west to east. The foundation on an existing underground bunker makes a lightweight timber construction the only alternative.
The main entrance is located on the north side and is easy to distinguish within the façade. The foyer, which also serves as a parents? meeting place, runs from north to south and opens...
| -------------------------------- |
| Live talk with Ma Yansong of MAD Architects about its first social housing project in Beijing |
|
|
Villa M by Pierattelli Architetture Modernizes 1950s Florence Estate
31-10-2024 07:22 - (
Architecture )
Kent Avenue Penthouse Merges Industrial and Minimalist Styles
31-10-2024 07:22 - (
Architecture )






