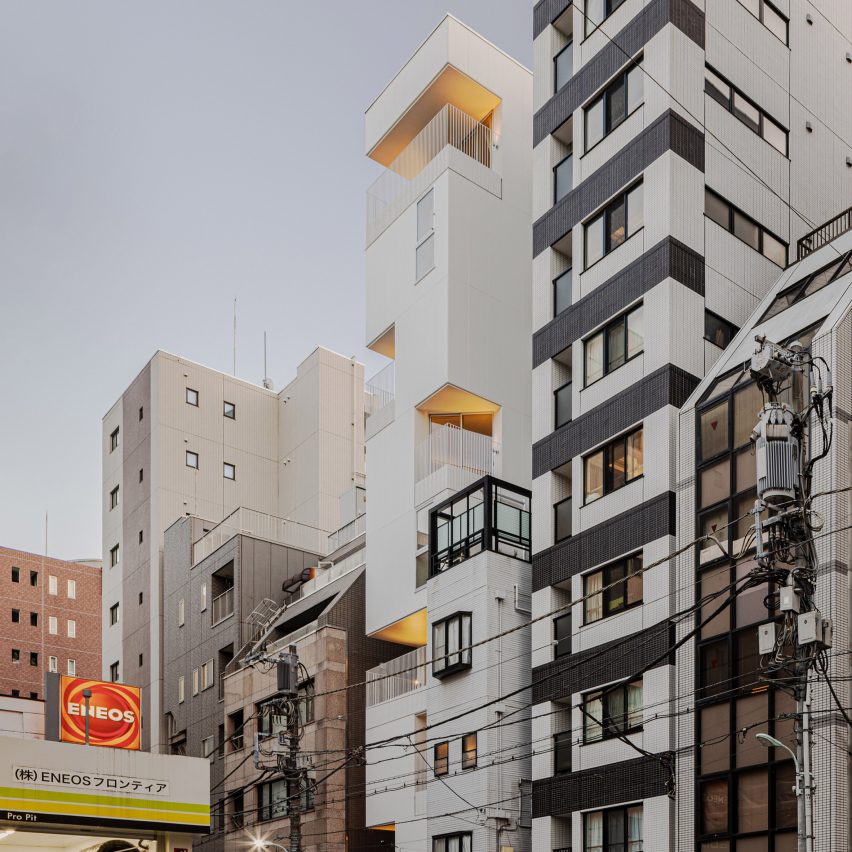Kooo Architects creates narrow Tokyo hotel with cut-out balconies and terraces

Japanese studio Kooo Architects has designed the skinny Hotel Rakuragu in central Tokyo to have a "unique shape", with cut-out balconies that help to preserve privacy.
The nine-storey building occupies a site measuring just 83.5 square metres, which has buildings on either side.
This inspired Kooo Architects' unusual design, which features large balconies and terraces that are inverted, creating gaps in the facade.
Hotel Rakuragu is located in central Tokyo
"Planning windows and balconies on one side of a building for minimum lighting is typical," Kooo Architects co-founder Ayaka Kojima told Dezeen.
"However, in a small hotel with a small room area such as this, if we unconsciously design the architectural framework as usual, the layout of the interior and the way guests spend their time will be restricted," she added. "As a challenge, we thought we could focus more on the gaps between buildings in the city centre and open up the daylight from the windows and balconies more boldly in multiple directions towards the surrounding gaps."
It features cut-outs that let in light while providing privacy
The hotel is designed so that the suite rooms have large balconies, while smaller twin-bed rooms don't have balconies.
"This balcony concept creates the iconic facade of the architecture, and the plan of the different balconies directly balances the mix of hotel rooms," Ayaka Kojima said.
The building has a rigid-frame steel structur...
| -------------------------------- |
| DISEÑO DE UNA CASA DE 14 X 26. No. 12. Diseño fachada norte. |
|
|
Villa M by Pierattelli Architetture Modernizes 1950s Florence Estate
31-10-2024 07:22 - (
Architecture )
Kent Avenue Penthouse Merges Industrial and Minimalist Styles
31-10-2024 07:22 - (
Architecture )






