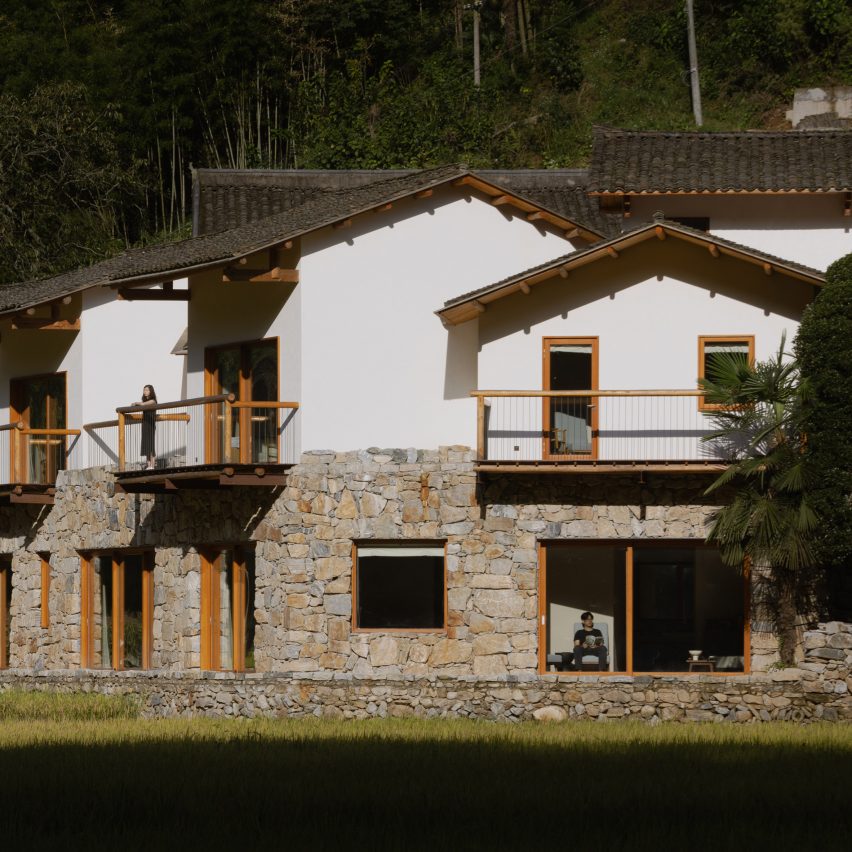Kooo Architects designs rural hotel to blend with village in China

Japanese studio Kooo Architects has completed a collection of hotel cottages in China that draw on the local vernacular to integrate into the surrounding village.
Named Ningshan LuZhai Cottages, the hotel was designed to appear like a series of cottages alongside terraced farmland at the foot of a small mountain in Yuwancun, Ankang City.
Kooo Architects designs hotel to blend with rural village in Ankang City, China
Spanning across a narrow L-shaped footprint, the hotel scheme consists of eight rooms connected across two storeys and configured to overlook rice paddies to the front of the site.
The upper level rooms were arranged around private "garden-like" entrances nestled within a gap between each structure. By breaking down the upper level form of the building, the studio aimed to harmonise the design with the scale of the neighbouring houses. Kooo Architects used traditional construction methods and material systems for the design
"The architectural plan and layout of the first and second floors were influenced by the panoramic fields at the foot of the mountain and along the river, and we wanted guests to be able to experience the landscape from their rooms as much as possible," the studio explained.
"Although it is a single two-storey building, this design was intended to make the building look like a single-storey villa built on a base of Nozura-zumi [retaining] walls."
The form of the two-storey structure was broken down with entrance ...
| -------------------------------- |
| Time-lapse movie shows submersion of Snøhetta's underwater restaurant |
|
|
Villa M by Pierattelli Architetture Modernizes 1950s Florence Estate
31-10-2024 07:22 - (
Architecture )
Kent Avenue Penthouse Merges Industrial and Minimalist Styles
31-10-2024 07:22 - (
Architecture )






