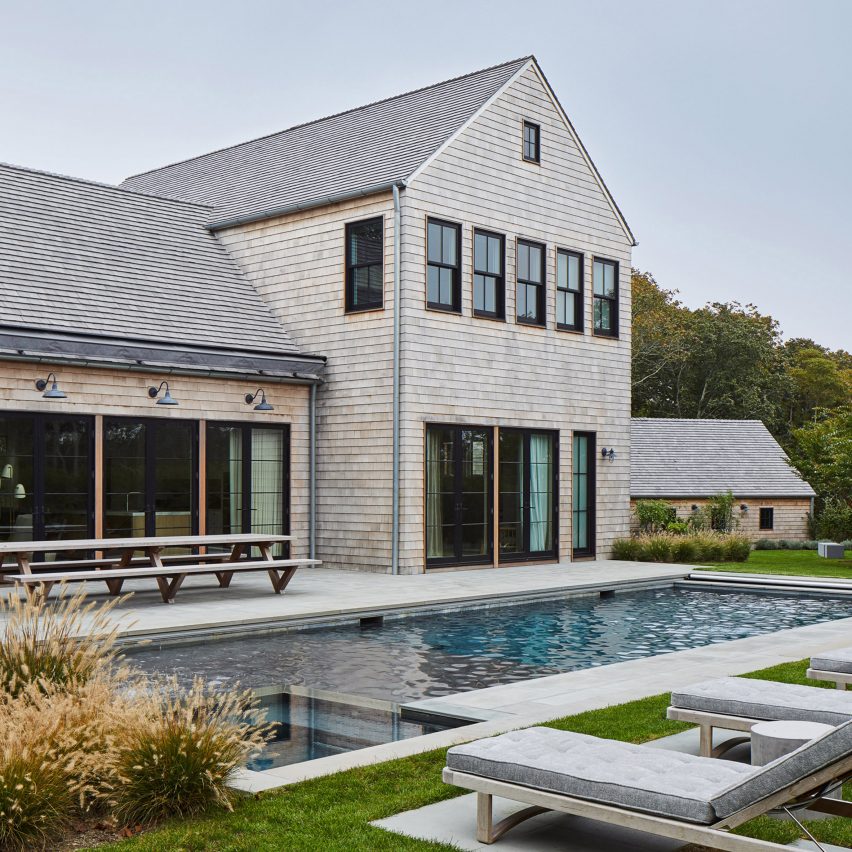KOS+A builds cedar-clad Amagansett house with wood interiors

Long Island architecture studio Kevin O'Sullivan + Associates has created a house in Amagansett, New York with wood prevalent inside and out to highlight the vernacular architecture in the region.
Called Amagansett Beach 3, the family home comprises two gabled wings that are linked by a lower portion whose roofline nestles into their sides.
Kevin O'Sullivan + Associates (KOS+A) clad the entire property in Alaskan Yellow cedar shingles because the material is prevalent to the Long Island beach town.
"The house was designed for a young New York City-based creative family who originally grew up in the Hamptons and South Africa," the studio told Dezeen.
"They wanted something that fit with the vernacular style of the area with a warm and modern interior."
Amagansett Beach 3 also features a combination of woods inside, as well as cream and grey tones to make a uniform palette.
Wood is used on the floor, accent walls, built-in closets and bathroom vanities, and ranges from bleached walnut to live-sawn white oak.
On the ground floor in the main living area, which is in the middle of the home, is an open-plan kitchen, dining room and lounge with ceiling beams sourced from a local barn.
A row of glass doors opens to a patio, where there are lounge chairs and an outdoor swimming pool.
KOS+A designed several custom pieces for the home, including oak kitchen cabinets and pantry storage, a stone dog bath in the mudroom nearby, and a cream sofa in the living room...
| -------------------------------- |
| New brand Tilemark launches with carved tile collection designed by Form Us With Love |
|
|
Villa M by Pierattelli Architetture Modernizes 1950s Florence Estate
31-10-2024 07:22 - (
Architecture )
Kent Avenue Penthouse Merges Industrial and Minimalist Styles
31-10-2024 07:22 - (
Architecture )






