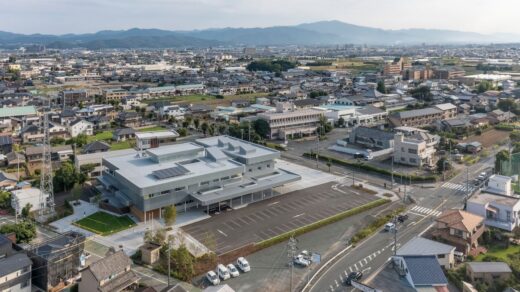Kozakai Kifukan Community Center, Japan

Kozakai Kifukan Community Center Toyokawa, Aichi Building, New Japanese Architecture Images
Kozakai Kifukan Community Center, Toyokawa
25 April 2022
Aichi Building Designed by Yasuyuki ITO / C+A Coelacanth and Associates
Location: Kozakai district of Toyokawa, Aichi, Japan
Design: Yasuyuki ITO / C+A Coelacanth and Associates
Photos by ToLoLo studio
Kozakai Kifukan Community Center, Toyokawa, Aichi
This core community building in the Kozakai district of Toyokawa contains a community center, library, children?s center, and city hall branch office. The design was selected in a 2017 competition.
The spatial appeal of a mixed-use buildings such as this comes largely from its handling of common areas. While individual spaces such as the meeting rooms, music studio, event hall, and kitchen are of course also important, it is the natural overflow of sounds, sights, and other hints of activity into the common areas that gives the facility as a whole its vibrancy.
The building is two stories high in most areas, except the central common area, which has a three-story-high (12 m) ceiling and a long, narrow footprint measuring 40 m long by 10 m wide. On the first floor, this central area is flanked on both sides by the city office, children?s center, kitchen, event hall, and several other rooms, making it the heart of the building.
On the second floor, a void occupies the central space, surrounded by a ring-shaped common area that connects to an outer ring of community center roo...
| -------------------------------- |
| Chequered blue La Doce sports venue reinvigorates impoverished Mexico City neighbourhood |
|
|
Villa M by Pierattelli Architetture Modernizes 1950s Florence Estate
31-10-2024 07:22 - (
Architecture )
Kent Avenue Penthouse Merges Industrial and Minimalist Styles
31-10-2024 07:22 - (
Architecture )






