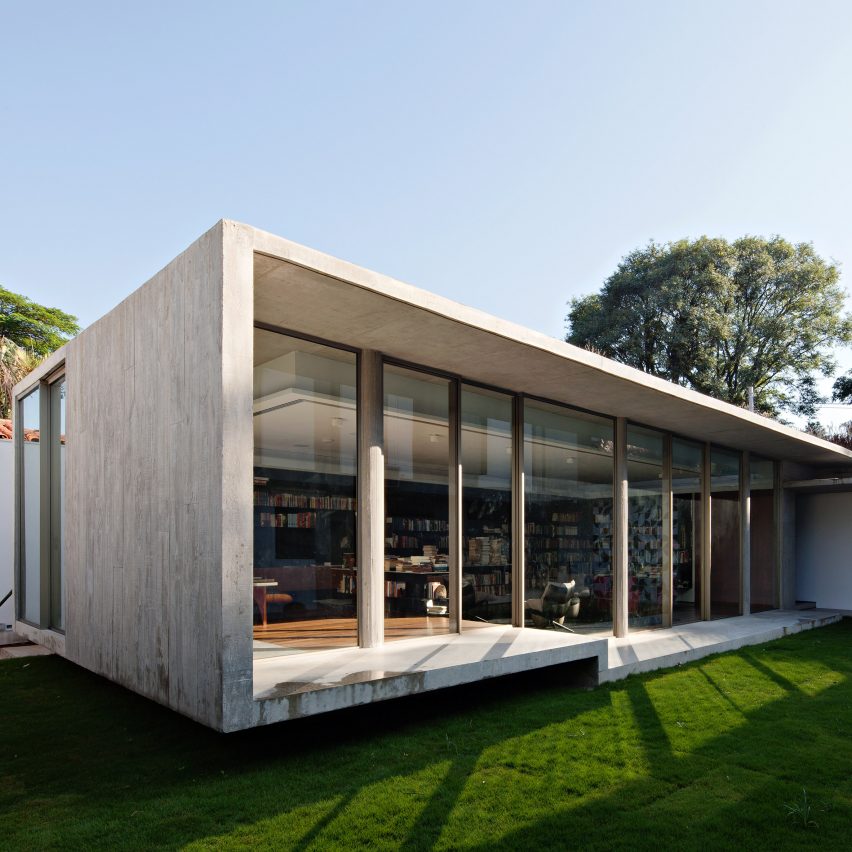Kruchin Arquitetura adds concrete library to Capobianco House in São Paulo

Brazilian firm Kruchin Arquitetura has added a concrete and glass extension to a family dwelling it completed in São Paulo over three decades ago.
Local studio Kruchin Arquitetura designed the extension for Capobianco House, a residence it completed in the Brazilian city in 1986 for a couple with a daughter.
Measuring 224 square metres, the extension contains a library, office, media room and sitting area for discussion. It was designed to have a feeling of interiority, while also providing a connection to an adjacent courtyard.
The building is rectangular in plan and is slightly elevated above the garden. Its walls are made of concrete and large expanses of glass, which create a dual sense of solidity and permeability. Plants cover the roof, softening the overall look of the boxy volume.
Within the extension, the team incorporated wooden flooring, black shelving and contemporary furnishings. A vast collection of books serves as the primary decor.
In the courtyard, the studio avoided the "stimuli of exuberant vegetation", choosing instead to install a simple, grassy lawn. The openness of the courtyard enables natural light to flow into the library, creating an atmosphere well-suited for reading and reflection.
The addition is connected to the main home via a sheltered corridor, which features a partition wrapped in black and white tiles with circular patterning. A similar pattern was used for a metal screen lining the courtyard, where plants are invited to po...
| -------------------------------- |
| Movie reveals Neri & Hu's Aranya Art Center in Qinhuangdao |
|
|
Villa M by Pierattelli Architetture Modernizes 1950s Florence Estate
31-10-2024 07:22 - (
Architecture )
Kent Avenue Penthouse Merges Industrial and Minimalist Styles
31-10-2024 07:22 - (
Architecture )






