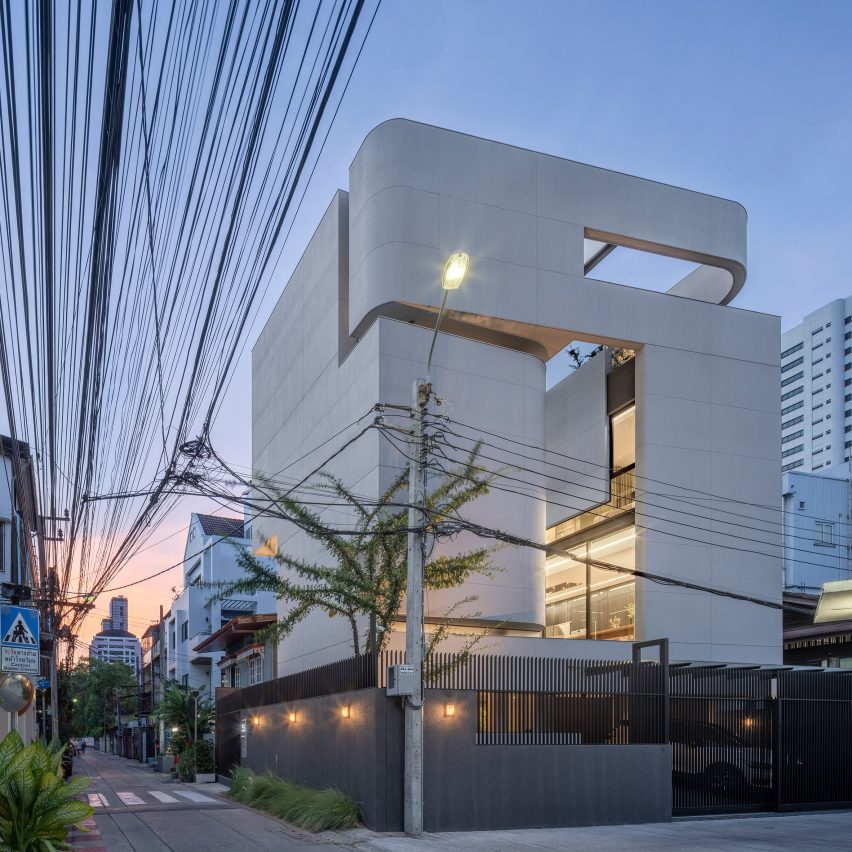Kuanchanok Pakavaleetorn creates inward-facing family home in Bangkok

Thai architect Kuanchanok Pakavaleetorn has built her own family home in Bangkok, with a design that prioritises privacy and airflow.
Pakavaleetorn, founder of Kuanchanok Pakavaleetorn Architects, designed 55 Sathorn to make the best of its busy and polluted urban setting.
The house is situated in Bangkok's dense cityscape
The four-storey-high building is arranged around a large atrium, allowing windows to face inwards rather than outwards. The facade also incorporates sliced openings, strategically placed to encourage the breeze to flow through the building.
"The location is in the very centre of Bangkok; the noise level is very high, and the traffic flow of people and cars is a safety and security concern," explained Pakavaleetorn. The facade is mostly windowless, but punctured by sliced openings
"So I designed the house to take a defensive fortress-like posture," she told Dezeen.
The building is primarily constructed from concrete masonry, which integrates a mix of rectilinear and curving elements. This means that some parts have a more solid aesthetic, while others take the form of smooth ribbons.
The openings are positioned to allow airflow through. central atrium
There are three main openings into this massing: one that slices though the south elevation before cutting round to the west, one that wraps the southeast corner, and one within the roof.
There's also a narrow vertical slit concealed within the eastern facade.
The building is construct...
| -------------------------------- |
| "Counterspace was born out of a desire to create a different canon" says Sumayya Vally |
|
|
Villa M by Pierattelli Architetture Modernizes 1950s Florence Estate
31-10-2024 07:22 - (
Architecture )
Kent Avenue Penthouse Merges Industrial and Minimalist Styles
31-10-2024 07:22 - (
Architecture )






