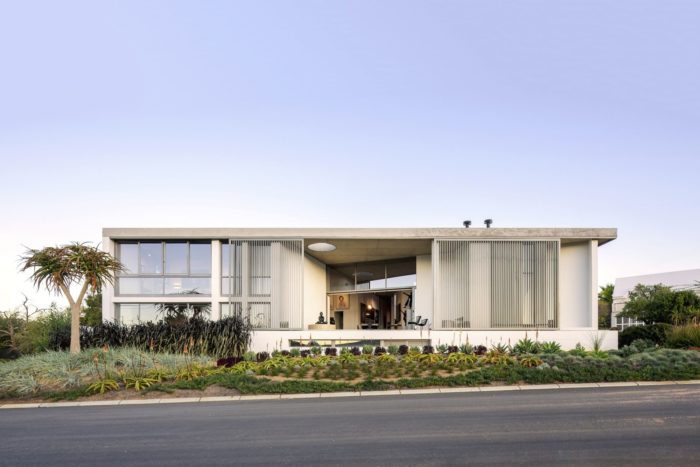Kunshuis House and Gallery | Strukt Architects

Overview of Kunshuis House and Gallery – Our clients, passionate art enthusiasts, envisioned a unique home in South Africa. They wanted more than just a dwelling; they dreamed of a living art gallery. Their vision was clear: to showcase their beloved South African art while also having a place to call home. This dream unfolded in the scenic town of Riebeek Kasteel, where they grew fond of the town’s vibrant art community. The property’s location on the main road would offer occasional public access to their remarkable art collection.
© Paris Brummer Courtesy of VISI Magazine
The design journey was truly a delicate balancing act. The foremost purpose was to create a space that functioned as a gallery, but it also had to serve as a comfortable home. Striking this equilibrium meant meticulously planning for ample wall space to showcase the art and numerous openings to appreciate the scenic views. At the same time, we had to be mindful of preserving the precious art pieces, all while inviting in the soothing embrace of natural light. © Paris Brummer Courtesy of VISI Magazine
Kunshuis House and Gallery’s Design Concept
The architectural plan took shape by carefully aligning two distinct sets of planes. One set was oriented towards the true north, allowing us to expertly harness natural light and highlight the magnificent view of the Kasteelberg mountain range. The second set of planes naturally emerged as we worked within the constraints of the site bou...
_MFUENTENOTICIAS
arch2o
_MURLDELAFUENTE
http://www.arch2o.com/category/architecture/
| -------------------------------- |
| LÃNEA TANGENTE A UNA CIRCUNFERENCIA PASANDO POR UN PUNTO EXTERIOR |
|
|
Villa M by Pierattelli Architetture Modernizes 1950s Florence Estate
31-10-2024 07:22 - (
Architecture )
Kent Avenue Penthouse Merges Industrial and Minimalist Styles
31-10-2024 07:22 - (
Architecture )






