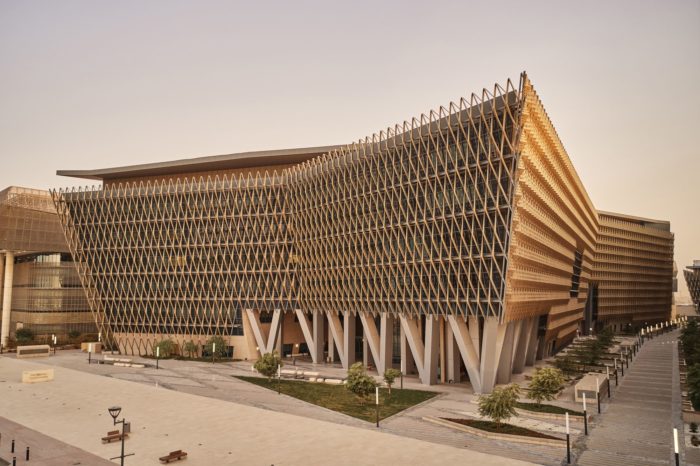Kuwait University College of Life Sciences | CambridgeSeven + Gulf Consult

College of Life Sciences’s Design Concept
The College of Life Sciences seamlessly blends programmatic needs with a site-specific and environmentally responsive design, creating a distinctive institution for studying art and the environment. Its captivating design, attuned to the surroundings, features an angular sloped façade adorned with textured material in desert hues. Diamond-shaped forms of perforated metal panels filter natural daylight and provide shade. The golden hue of the structure, mirroring the desert, dynamically changes with the sun’s movement. This angular design language resonates in the building’s footprint and the surrounding landscape.
© Mohammad Taqi
The outer walls incline outward as they ascend, forming a self-shading design that facilitates external views while preventing excessive heat infiltration. This concept is reinforced by a shading system comprised of perforated metal panels strategically placed to guide views outward and reduce solar glare. Louvers are strategically positioned on each side of the building to control light intake from different compass directions. For instance, the north-facing louvers allow optimal indirect light into art studios. © Mohammad Taqi
The southern and western sides feature a more compact louver system, balancing exterior views with interior comfort for occupants. Internally, College of Life Sciences (COLS) is structured around lively, multi-level atria. One is centered on student services, fe...
_MFUENTENOTICIAS
arch2o
_MURLDELAFUENTE
http://www.arch2o.com/category/architecture/
| -------------------------------- |
| INAX reveals "light and shadow" bathroom suite in Dezeen video | Virtual Design Festival | Dezeen |
|
|
Villa M by Pierattelli Architetture Modernizes 1950s Florence Estate
31-10-2024 07:22 - (
Architecture )
Kent Avenue Penthouse Merges Industrial and Minimalist Styles
31-10-2024 07:22 - (
Architecture )






