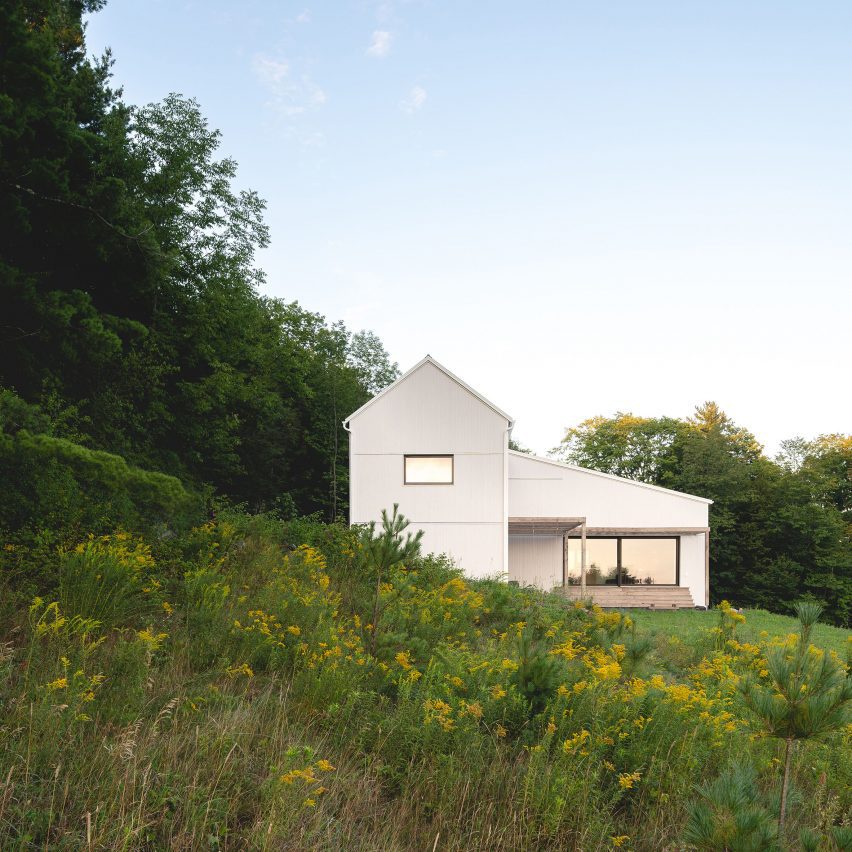L'Abri and Construction Rocket complete Saltbox Passive House in Quebec

This family house in Quebec is modelled on the region's vernacular architecture and was designed to Passive House standards of energy efficiency.
Canadian architecture firm L'Abri and contractor Construction Rocket collaborated closely on the creation of the Saltbox Passive House, the primary residence for a family of four.
Saltbox Passive House nestles into a slope near Bremont, Quebec
Located on the southern flank of Mont Gale in Bromont, in the Eastern Townships, the 3,100-square-foot home is built over three levels into the sloping 2.5-acre site.
The project achieved LEED Platinum and PHIUS 2018+ certifications, becoming the third house in Quebec to obtain Passive House certification.
The house is split over three levels, the lowest of which is partially buried Passivhaus, as it's also known, is a high-performance building standard that originated in Germany three decades ago.
Qualifying buildings are highly energy efficient and sustainable, achieving heating and cooling energy savings of around 80 per cent.
"The basic principles of the standard are simple: a highly insulated and very airtight envelope, superior heat recovery of the mechanical ventilation system and a design which optimises the orientation and sizing of openings to promote passive heating of the building," said L'Abri.
The entrance on the middle level leads into a double-height living space
This residence was designed to reference the region's historic saltbox-style houses, which originated in...
| -------------------------------- |
| Teresa van Dongen's bioluminescent lamp is a new way to create light |
|
|
Villa M by Pierattelli Architetture Modernizes 1950s Florence Estate
31-10-2024 07:22 - (
Architecture )
Kent Avenue Penthouse Merges Industrial and Minimalist Styles
31-10-2024 07:22 - (
Architecture )






