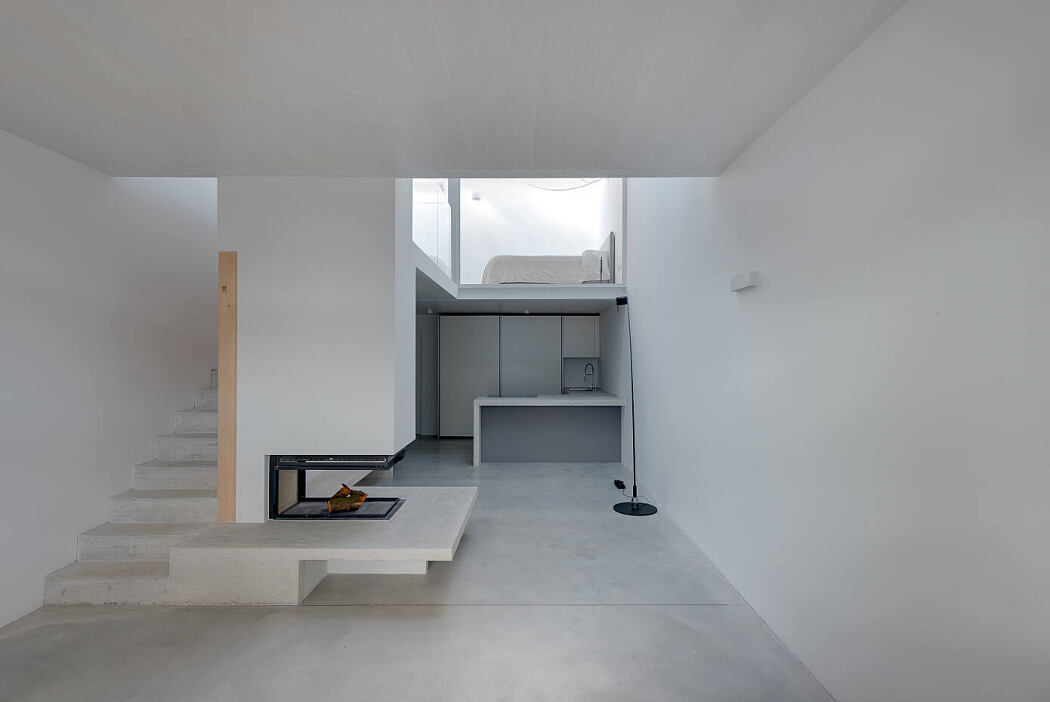L-Loft by Arbau Studio

L-Loft is an inspiring apartment located in Venice, Italy, designed in 2018 by Arbau Studio.
Description
The loft is located in a former storage building, along a canal in the old industrial zone of Mestre-Venice. The site has been recently renewed with the construction of a luxury hotel, of a boathouse, of some cafe?s and restaurants and with the transformation of the storehouses into apartments. The Lloft articulates the long and high space, enlightened only by the roof windows, into patios and mezzanine boxes, suspended over the open space of ground floor. The structure is made by x-lam slabs and steel beams. The fireplace is the fulcrum of the whole space. Photography by Orazio Pugliese
Visit Arbau StudioThe post L-Loft by Arbau Studio first appeared on HomeAdore.
...
| -------------------------------- |
| Nendo designs polyhedral Christmas tree with flickering star-shaped cutouts |
|
|
Villa M by Pierattelli Architetture Modernizes 1950s Florence Estate
31-10-2024 07:22 - (
Architecture )
Kent Avenue Penthouse Merges Industrial and Minimalist Styles
31-10-2024 07:22 - (
Architecture )






