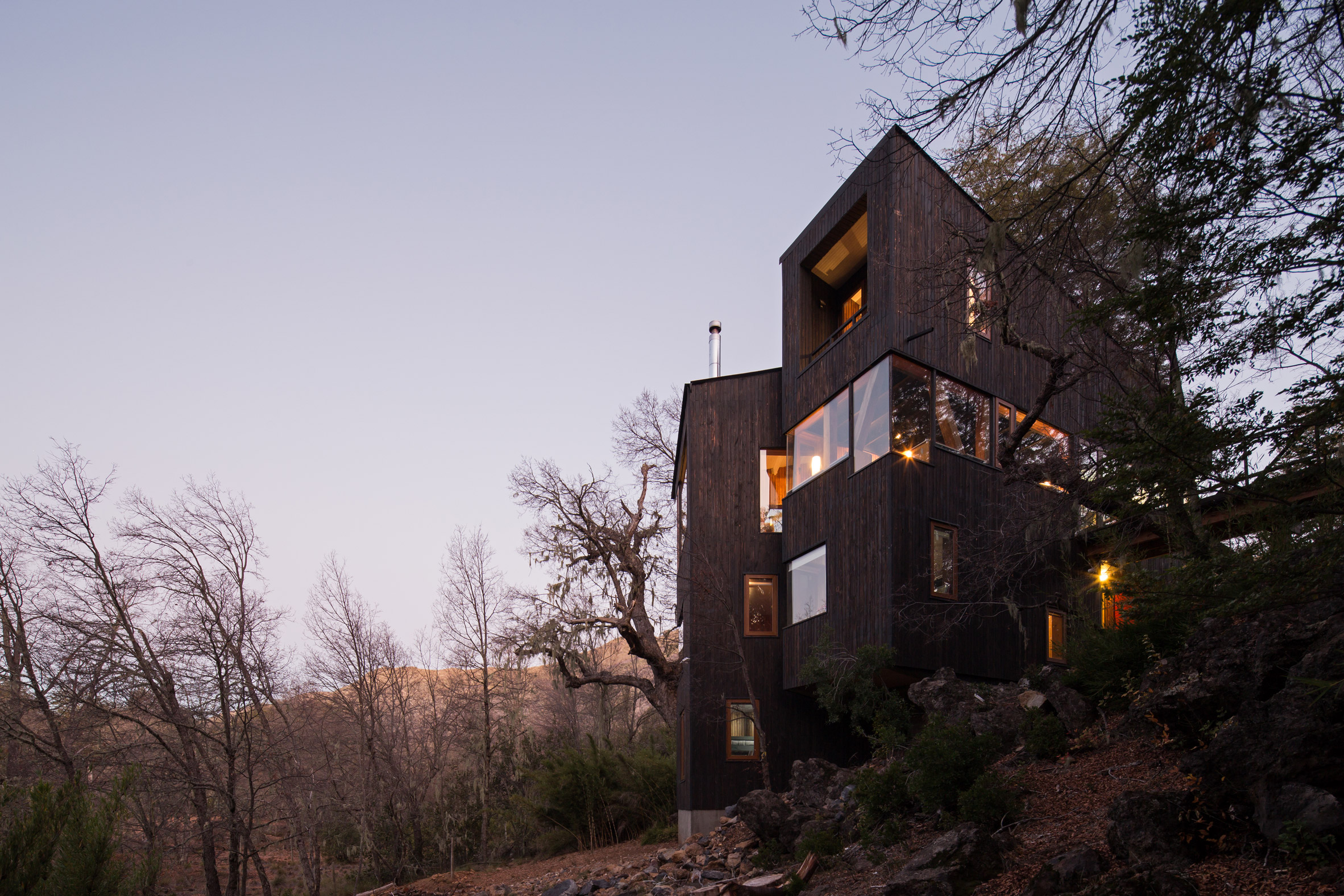La Dacha Mountain Refuge built from blackened wood in Chilean Andes

Chilean studio DRAA has created a tall, V-shaped cabin with exterior walls wrapped in charred wood and large windows that provide expansive views of the rugged terrain.
La Dacha Mountain Refuge is located in Las Trancas, a ski town within Nevados de Chillan – a mountainous area that features several active stratovolcanoes.
Perched on a gently sloping site, the multi-storey cabin is designed to be highly efficient and to offer views of the scenery, according to DRAA (Del Rio Arquitectos Asociados), which is based in Santiago.
"Located among native woodland overlooking the impressive Nevados de Chillan volcanic complex, La Dacha Mountain Refuge is the result of a site-specific design that combines space programming with high-thermal efficiency," the studio said in a project description.
Roughly V-shaped in plan, the 140-square-metre cabin rises up from a half-hectare site studded with trees. The building is oriented in a way that capitalises on the path of the sun, while a highly insulated perimeter and a thermally massive core help reduce energy usage.
The cabin's exterior walls are clad in pine planks that are charred using the Japanese technique of shou sugi ban. Burning the wood helps increase its resistance to insects and decay.
Behind the timber cladding are structural insulated panels, or SIPs, which were assembled on-site during the warm months. Generous windows, particularly on the north and west, bring in ample light and offer framed views...
| -------------------------------- |
| Watch our talk with David Chipperfield from Casa Flora in Venice |
|
|
Villa M by Pierattelli Architetture Modernizes 1950s Florence Estate
31-10-2024 07:22 - (
Architecture )
Kent Avenue Penthouse Merges Industrial and Minimalist Styles
31-10-2024 07:22 - (
Architecture )






