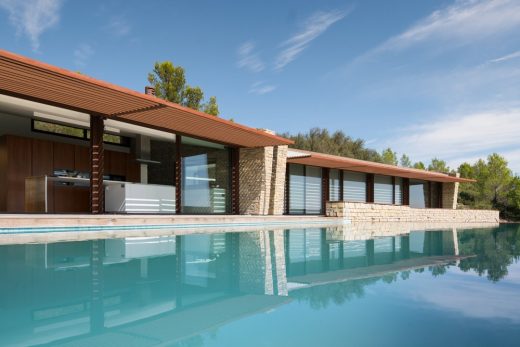La Palometa, Castellón de la Plana

La Palometa, Valencia Home, Contemporary Spanish Luxury Residence, Rural Architecture Photos
La Palometa in Castellón de la Plana
3 Feb 2021
La Palometa
Design: sanahuja&partners
Location: Castellón de la Plana, Valencia, eastern Spain
La Palometa is an isolated single-family house located in an enviable landscape in the interior of Castellón.
The owners, a foreign couple, wanted a house that could be integrated into its surroundings and could adapt to the natural topography of the land, taking advantage of the existing terraces. They also wanted it to be self-sufficient and to have a minimum energy consumption.
With these premises, La Palometa was conceived as a house for seasonal use that has privileged view towards the interior landscape of the province of Castellón and towards the sea that fades on its horizon.
The full house develops on a single floor: the day area, consisting of a living-dining room, kitchen and a guest bathroom; the sleeping area, made up of three bedrooms with two bathrooms and a suite with bathroom and dressing room; the outdoor area, characterized by a private pool whose horizon blends with the landscape of the place and the view of the north coast of Castellón.
Regarding the materiality of the house, noble materials and typical materials of the environment are the protagonists.
Adapted to a contemporary style, dry stone of the walls, corten steel, wood, exposed concrete, and glass have been used as main materials.
La Palome...
| -------------------------------- |
| AHEAD Global Awards 2021 virtual ceremony - Part 4 |
|
|
Villa M by Pierattelli Architetture Modernizes 1950s Florence Estate
31-10-2024 07:22 - (
Architecture )
Kent Avenue Penthouse Merges Industrial and Minimalist Styles
31-10-2024 07:22 - (
Architecture )






