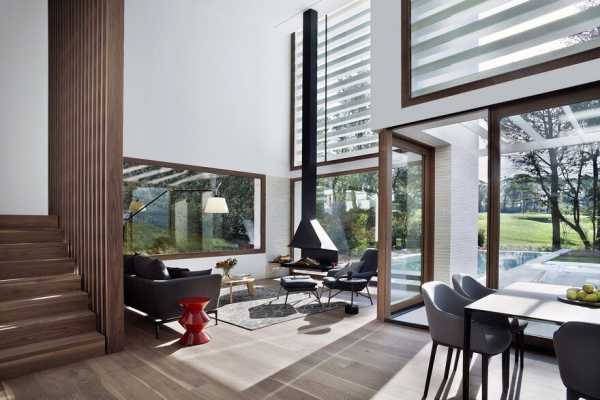La Pineda House in Girona, Spain by Jaime Prous Architects

The La Pineda House is formed by three enclosures that, together with the porches, are articulated to leave an empty space (patios). In this house, a fourth element is suggested: the closed porch, an outside space in the interior, intended to be the access and main distributor of the house. Continue reading
...
| -------------------------------- |
| CLASES DE LOSAS. |
|
|
Villa M by Pierattelli Architetture Modernizes 1950s Florence Estate
31-10-2024 07:22 - (
Architecture )
Kent Avenue Penthouse Merges Industrial and Minimalist Styles
31-10-2024 07:22 - (
Architecture )






