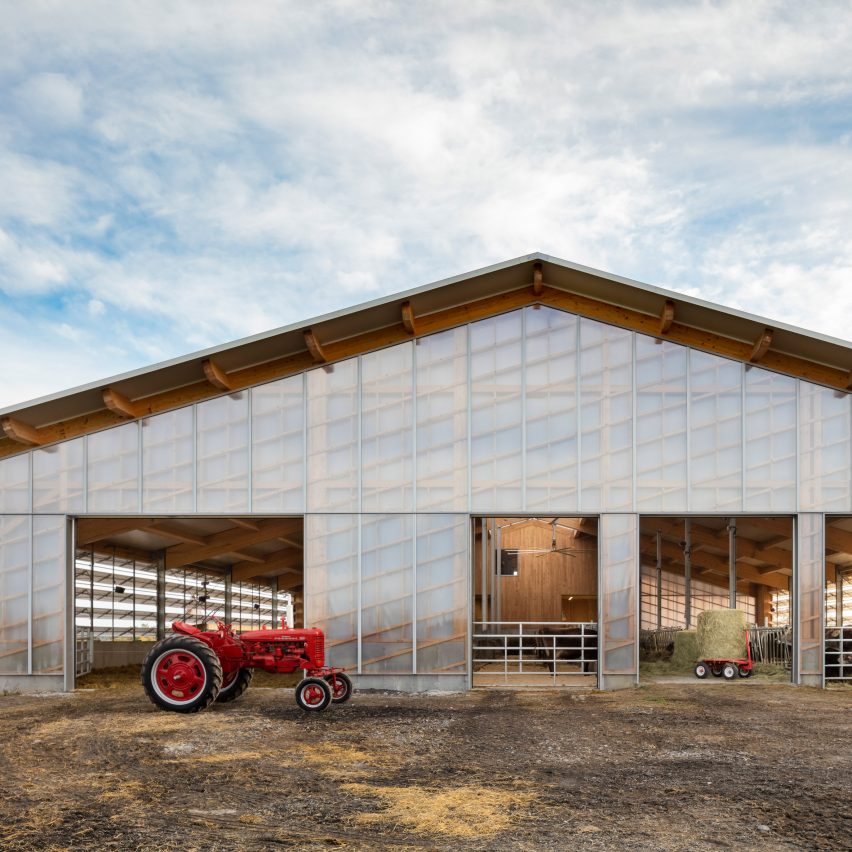La Shed Architecture creates translucent barn to give cows "a better quality of life"

Architecture studio La Shed Architecture has built a large agricultural barn with polycarbonate sheeting walls for a farm in Montérégie, Québec.
The Montréal studio designed the barn to improve the quality of life for both the animals and the workers at organic cheese farm Au Gré des Champs.
To create a building that would blend into the landscape harmoniously La Shed Architecture chose to use materials commonly found on farms to construct the barn.
The building's framework was made from spruce, with hemlock planks used for the walls. Its sheer facade was constructed from two layers of polycarbonate sheets ? one clear and one translucent.
Photo is by Virginie Gosselin
The decision to use a translucent exterior for the barn was based around the idea that natural light enhances both well-being and productivity. "For visitors, these translucent facades allow them to make the link between interior spaces and exterior grazing spaces, and thus better understand the living environment of cows," said La Shed Architecture coordinator Christian Laporte.
According to the architect, during the day the walls let through so much natural light that it feels like being outdoors, while at night the barn lights up like a lantern.
"By day it feels like being outside," he told Dezeen.
"At night, the opposite effect occurs, and the artificial light illuminating the interior of the barn filters through these translucent walls. The barn, therefore, becomes a landm...
| -------------------------------- |
| TARDO MODERNISMO. Tutoriales de Arquitectura |
|
|
Villa M by Pierattelli Architetture Modernizes 1950s Florence Estate
31-10-2024 07:22 - (
Architecture )
Kent Avenue Penthouse Merges Industrial and Minimalist Styles
31-10-2024 07:22 - (
Architecture )






