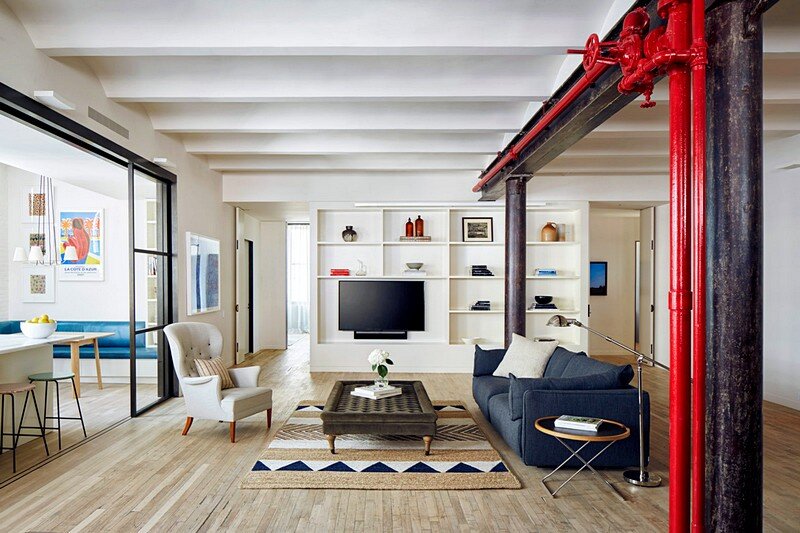Lafayette Loft in New York / Lang Architecture

The Lafayette Loft project is a 4,000 SF full floor loft with 4 solar exposures. All existing walls were removed, making way for a new? Continue reading
...
| -------------------------------- |
| Explore inside the Nordic Pavilion in 360-degree video |
|
|
Villa M by Pierattelli Architetture Modernizes 1950s Florence Estate
31-10-2024 07:22 - (
Architecture )
Kent Avenue Penthouse Merges Industrial and Minimalist Styles
31-10-2024 07:22 - (
Architecture )






