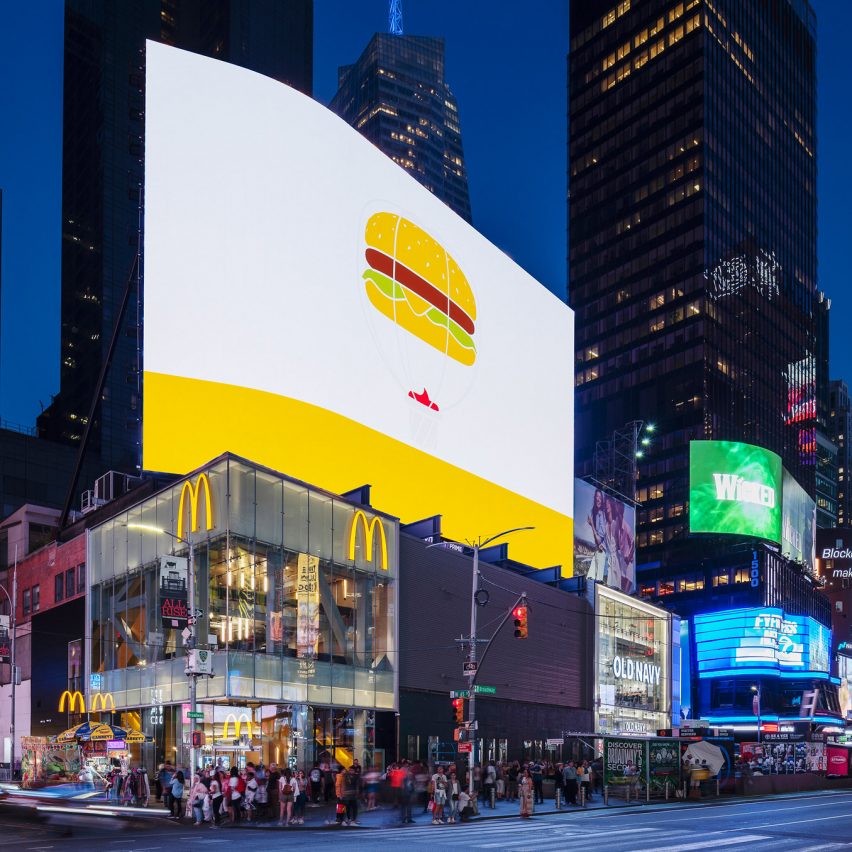Landini Associates creates "the ultimate McDonald's" on Times Square

McDonald's has opened a glass-fronted restaurant topped with a giant billboard on Times Square in New York City.
Designed by Landini Associates, with Progressive AE acting as architect of record, the three-storey restaurant at the corner of 45th and Broadway has a fully glass facade with seating areas overlooking the square.
The restaurant is topped by a billboard with a display area of 862 square metres (9,280 square feet) ? the third largest on Times Square.
The 10,040 square metre (11,199 square foot) restaurant has 21 order points, including 18 self-order kiosks, on the ground floor, with two floors of dining areas above.
The restaurant's upper floors are accessed by a bright yellow staircase, which contrasts with the concrete and oak interiors. The walls are broken with occasional abstractions of the McDonald's golden arches.
...
| -------------------------------- |
| Hotels in Dubai are becoming more tasteful, say AHEAD MEA awards judges |
|
|
Villa M by Pierattelli Architetture Modernizes 1950s Florence Estate
31-10-2024 07:22 - (
Architecture )
Kent Avenue Penthouse Merges Industrial and Minimalist Styles
31-10-2024 07:22 - (
Architecture )






