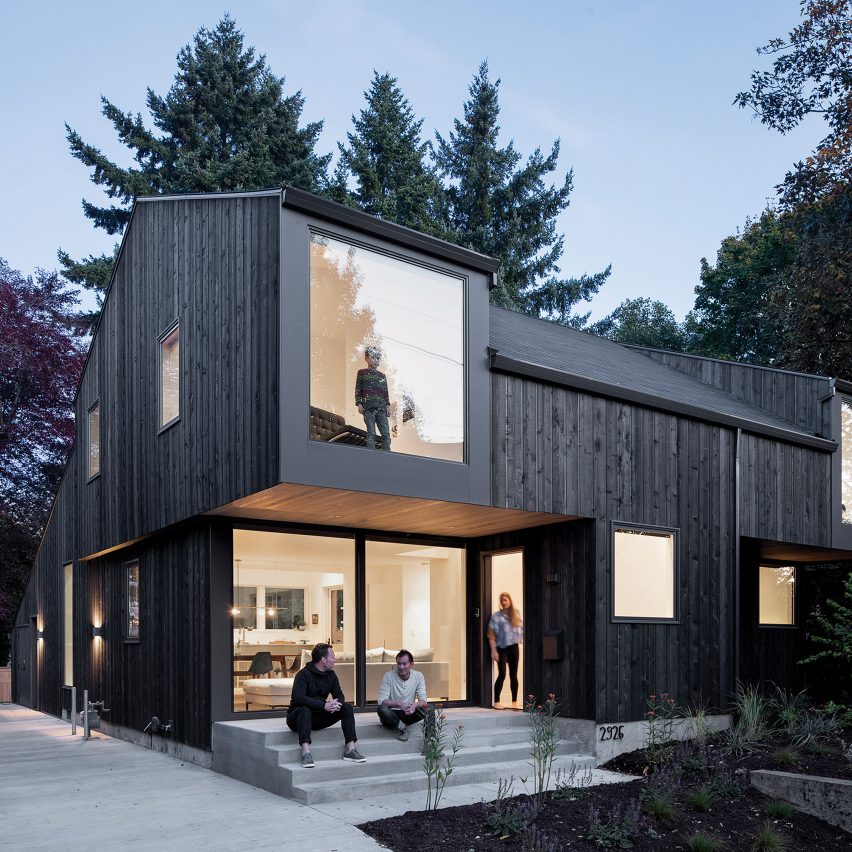Large windows and cantilevers animate House on 36th by Beebe Skidmore

A cantilevered upper storey with symmetrical, glazed dormers is the focal point of House on 36th, which Beebe Skidmore has completed for a young family relocating to Portland, USA.
The sculptural dwelling overhauls an existing one-story cottage on the site that was built in 1945 but required a contemporary update and more space to meet the needs of the family.
Beebe Skidmore's design involved introducing an upper storey and brighter living spaces to the house but focused primarily on developing a new "unexpected" exterior that challenged the aesthetic of typical family homes in the area.
House on 36th is dressed with large windows and cantilevered dormers
"We approach every project with the intention of making an unexpected, dynamic, and endearing shape that catches the eye of passersby and is delightful to live in overtime," explained studio architect Nong Vinitchaikul Rath. "We also wanted to challenge the traditional way in which single-family houses present a centralized composition, often with a projecting porch or front door being the focal point," she told Dezeen.
The glazed dormers cantilever by 2.5 metres
House on 36th retains the original cottage's concrete basement and foundations, as well as parts of its wood framing and plumbing.
The new cantilevered first floor, which overhangs the front of the house by 2.5 metres, was modelled on the North American garrison ? a type of house with a slightly overhanging first floor.
This added mor...
| -------------------------------- |
| Architectural Glass Fantasies by Stine Bidstrup | The Mindcraft Project | Dezeen |
|
|
Villa M by Pierattelli Architetture Modernizes 1950s Florence Estate
31-10-2024 07:22 - (
Architecture )
Kent Avenue Penthouse Merges Industrial and Minimalist Styles
31-10-2024 07:22 - (
Architecture )






