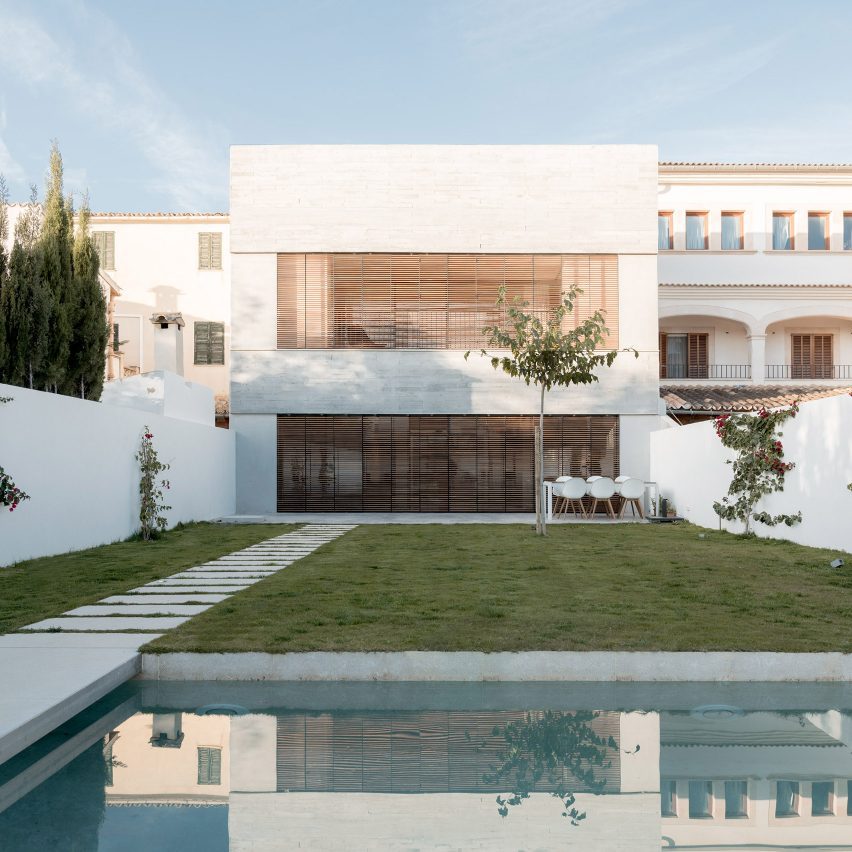Large wooden shutters filter light and air into Mallorcan home by Company Studio

Spanish practice Company Studio has completed a family home in Mallorca featuring large wooden shutters that allow the living spaces to extend onto a south-facing garden and pool.
Alaro House, named after the historic Spanish town in which it sits, was designed by the local practice to reflect the area's traditional typology at its northern end, contrasted by a more modern form and garden to the south.
Top image: Alaro House is surrounded by a white perimeter wall. Above: the home has a pool at the rear of its garden
These two halves of the home are united by a central, double-height courtyard garden, which is glazed on all sides and planted with a small tree.
"These types of townhouses usually have two bays that frame the volume, and sloping Arabic tile roofs," the studio said. "The project has included a third bay and a new sloping roof, twinned with the originals through an interior patio."
Wood battens were used to form bi-folding shutters
On the ground floor, a garage sits to the north of the home while a large living, dining and kitchen area sits to the south, benefitting from the light from the internal courtyard and the garden.
Above, four bedrooms and two bathrooms are organised around the central courtyard, wrapped by a small landing area that filters light and provides privacy. The main bedroom opens onto a private south-facing terrace overlooking the garden.
Rooms are organised around a central courtyard
The front maintains the strict composi...
| -------------------------------- |
| MUROS EN BLOQUE DE CONCRETO |
|
|
Villa M by Pierattelli Architetture Modernizes 1950s Florence Estate
31-10-2024 07:22 - (
Architecture )
Kent Avenue Penthouse Merges Industrial and Minimalist Styles
31-10-2024 07:22 - (
Architecture )






