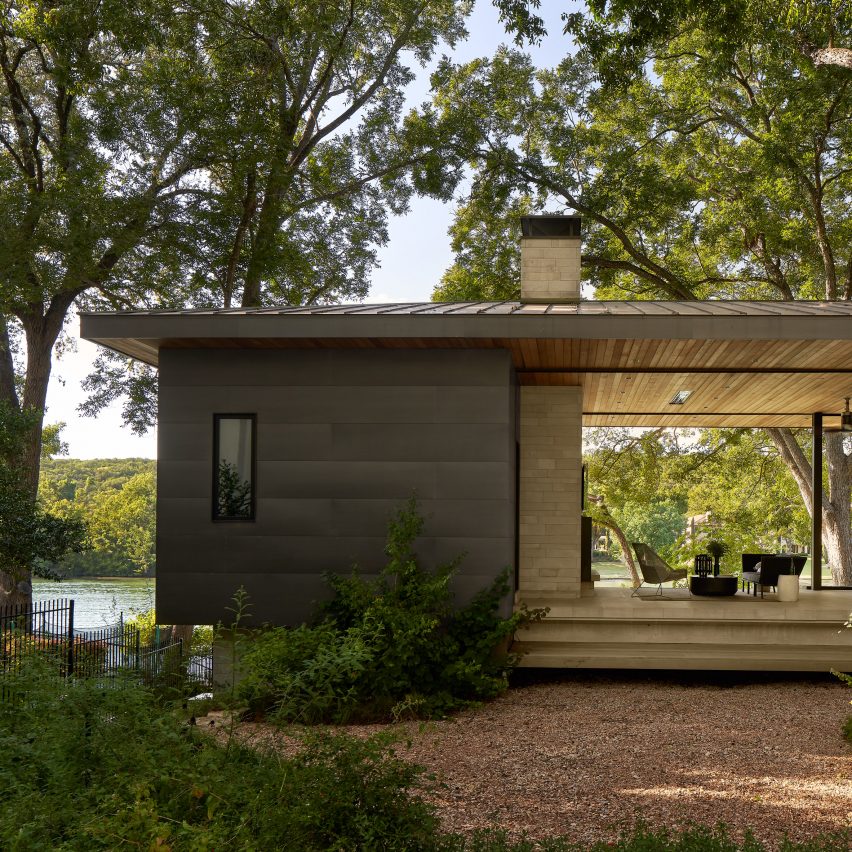LaRue Architects incorporates breezeway into revamped cabin on Texas lake edge

US firms LaRue Architects and Britt Design Group have renovated a 1950s waterfront cabin in Austin, turning it into a full-time residence reminiscent of dogtrot houses in the American South.
Dogtrot houses traditionally feature two cabins separated by a central breezeway under a communal roof, cooling the house in the days before air conditioning and creating a sheltered semi-outdoor space to sit in.
LaRue Architects and Britt Design Group used a breezeway to separate the main house from the guest quarters of Ski Slope Residence, which is named after the street it is located on.
Views of Lake Austin from the living space
The building sits on an elevated perch above a 1.2-acre wooded site along the west bank of Lake Austin.
Originally, the dwelling consisted of a rustic, hexagon-shaped structure dating to the late 1950s, and a modest extension that was added in the 1970s. The property was purchased by Lou Ann and Don McLean, who hired two local firms to oversee the project ? LaRue Architects, which handled the architecture, and Britt Design Group, which conceived the interiors.
The Ski Slope Residence is informed by dog-trot style houses
The team was tasked with preserving original elements while updating the dwelling for contemporary use. The first big decision was to keep the footprint of the hexagon-shaped yet rebuild its walls and to completely replace the other structure.
"The design challenge was how to integrate a modern-home design concept into the hexagon geome...
| -------------------------------- |
| Serpentine Pavilion 2022: Black Chapel by Theaster Gates | Dezeen |
|
|
Villa M by Pierattelli Architetture Modernizes 1950s Florence Estate
31-10-2024 07:22 - (
Architecture )
Kent Avenue Penthouse Merges Industrial and Minimalist Styles
31-10-2024 07:22 - (
Architecture )






