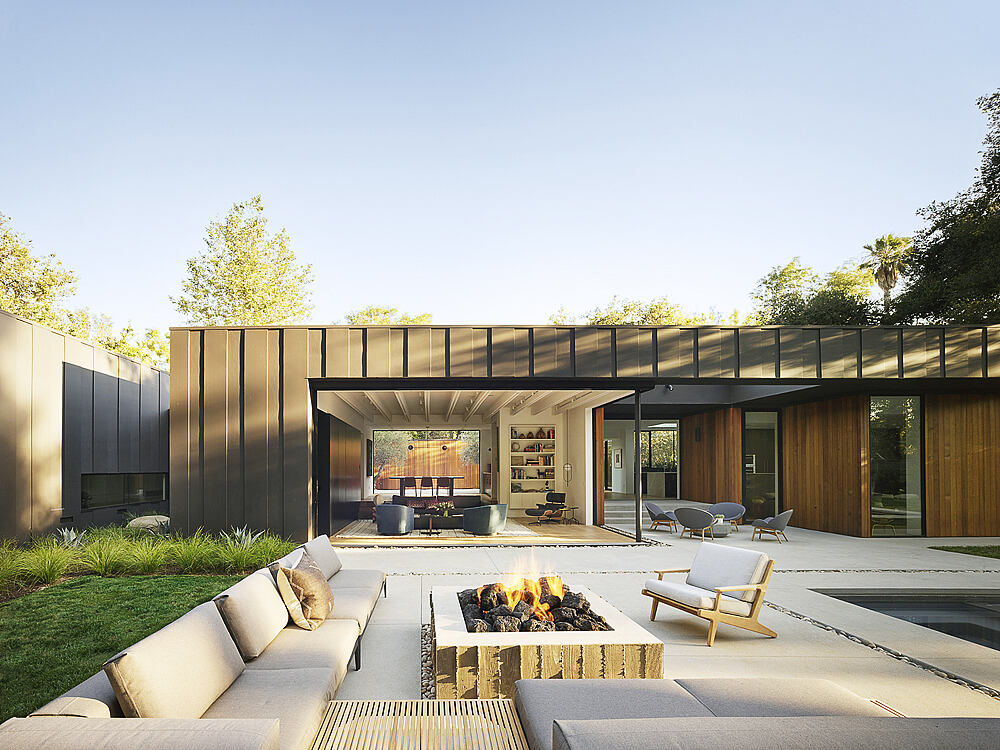Laurel Hills Residence by Assembledge+

Composed of three pavilions connected by a series of glass hallways, the single-story residence seeks to create a residential oasis in the heart of Los Angeles.
Description
The Western Red Cedar lined guest house/garage pavilion establishes a datum line that carves and connects the two larger volumes of the living and sleeping pavilions, comprised of oversized charcoal-colored board, batten extira and cement board siding. A deep overhang mitigates solar heat gain and shields from the sun exposure.
A walkway of concrete pavers, lined by wild grasses leads to the front door, passing a tranquil courtyard with olive trees. The entry to the house is located within a glass hallway connecting the living pavilion to the west and the sleeping pavilion to the east, establishing a sense of intimate scale before engaging with the other parts of the house.
The fluidity between the kitchen, breakfast room and family room, designed for uninterrupted entertainment, creates a harmony of transparency and lightness. A glass hallway connecting the guest pavilion to the living area makes metaphorical reference to geological history, spanning bridge-like across an old creek that once ran through the property.
Unlike many iconic Los Angeles homes that orient themselves around panoramic city views, the Laurel Hills Residence is in the foothills of the famed Laurel Canyon, where the property offers a secluded and inwardly focused experience with a majestic backdrop of lush and ...
| -------------------------------- |
| Dots is a gesture-recognition system for people with disabilities |
|
|
Villa M by Pierattelli Architetture Modernizes 1950s Florence Estate
31-10-2024 07:22 - (
Architecture )
Kent Avenue Penthouse Merges Industrial and Minimalist Styles
31-10-2024 07:22 - (
Architecture )






