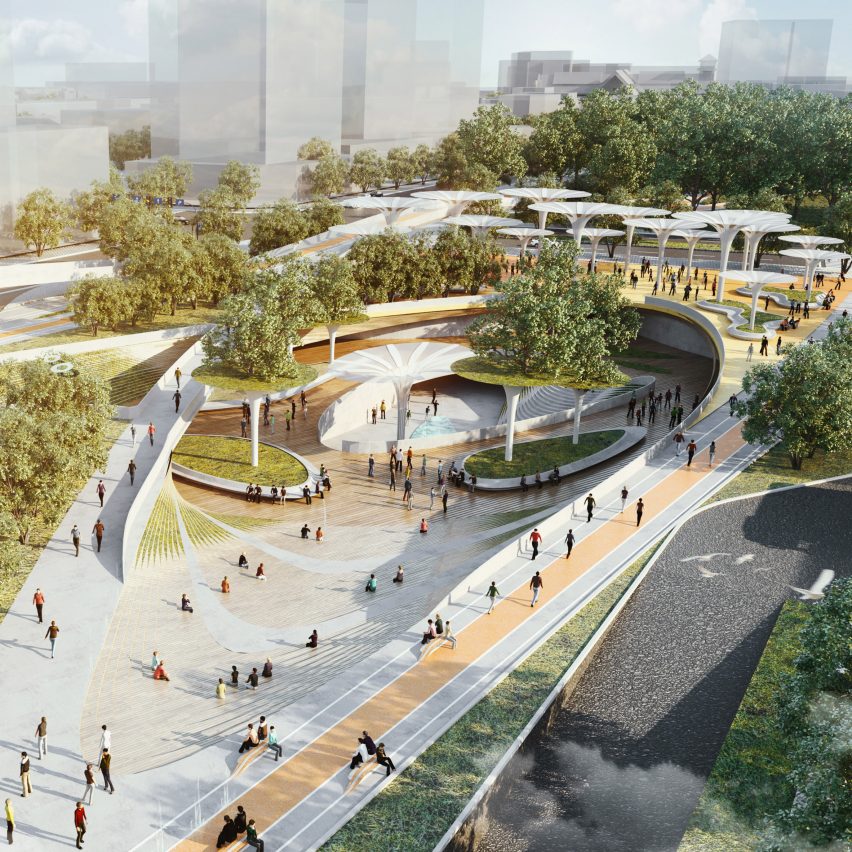LAVA and Aspect Studios to add Central Park to Ho Chi Minh City

Elevated walkways and sunken gardens with sculptural energy-harvesting "trees" will define LAVA and Aspect Studios' Central Park masterplan in Ho Chi Minh City, Vietnam.
Due to begin construction in 2020, the scheme by LAVA and Aspect Studios is the winning design of an international competition that invited architects to transform the existing September 23 Park into a world class location.
The 16-hectare masterplan is conceived as a series of layers that will host a mix of informal, mixed-use public spaces to break apart the site's existing truncated grid layout.
"Visioned as a place for people, the design was formulated with a focus on the diversity of experiences needed to create a world class central park: one that responds to its context, climate and community, meets the needs of people on a daily basis, as well as for visitors, gatherings and celebration," said Aspect Studios director Steven Buckle. "The design is layered with a series of spaces, places and experiences. Benchmarked against other world class parks, the result is a park for the future which respects it's past and culture."
Designed to have an informal layout, LAVA and Aspect Studios' masterplan is centred around a series of elevated, undulating ramps and walkways. These replicate the positions of entwining railway tracks that occupied the site in the 19th century.
These walkways, which end as twisting steel sculptures, also connect to an underground shopping area and Ben ...
| -------------------------------- |
| Studio Ben Allen designs artichoke-shaped garden room |
|
|
Villa M by Pierattelli Architetture Modernizes 1950s Florence Estate
31-10-2024 07:22 - (
Architecture )
Kent Avenue Penthouse Merges Industrial and Minimalist Styles
31-10-2024 07:22 - (
Architecture )






