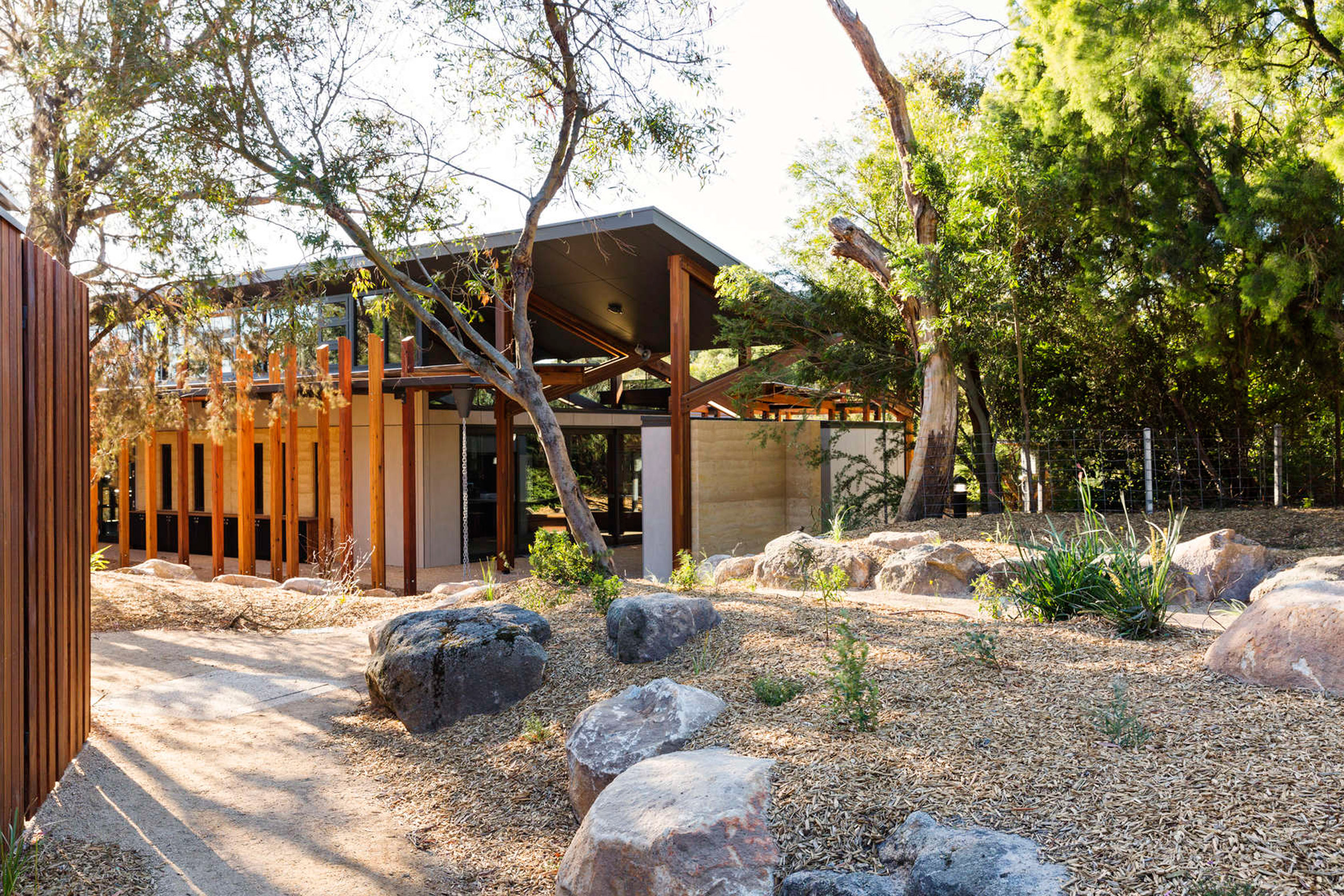Law Architects creates "homesteads" to house Woodleigh School teaching spaces

A+Awards: this trio of small buildings, which were lauded at the 2016 Architizer A+Awards, were designed by Australian firm Law Architects for an independent school on the Mornington Peninsula.
The project involved the creation of new facilities for the Woodleigh School, which opened in the 1970s on a 20-hectare site that was recently classified as a Land for Wildlife close to Melbourne.
Law Architects designed a set of buildings labelled as homesteads for over 70 secondary school students.
"Homesteads form the core of student life and underpin [the school's] unique model of teaching and learning," said the firm.
"The spaces are required to perform in many guises, challenging old and new teaching and learning approaches, whilst simultaneously instilling a collegial sense of belonging and ownership." Each of the buildings has a timber and steel frame, with sections of rammed-earth wall used to define entrances.
Butterfly roofs are supported by spotted-gum wood beams arranged in cross shapes, which meet the columns above and below rows of clerestory windows.
Ample glazing is also found around the lower portions of the structures, where curtains and various flooring materials suggest different areas within the open-plan areas.
Some low partitions incorporate storage, seating and fireplaces, while sofas, cushioned nooks and communal tables replace traditional desk set-ups.
"The internal planning teamed with sliding walls and partitioning curtains ge...
| -------------------------------- |
| Take a video tour of Barbie and Ken's lifesize dollhouse in Malibu |
|
|
Villa M by Pierattelli Architetture Modernizes 1950s Florence Estate
31-10-2024 07:22 - (
Architecture )
Kent Avenue Penthouse Merges Industrial and Minimalist Styles
31-10-2024 07:22 - (
Architecture )






