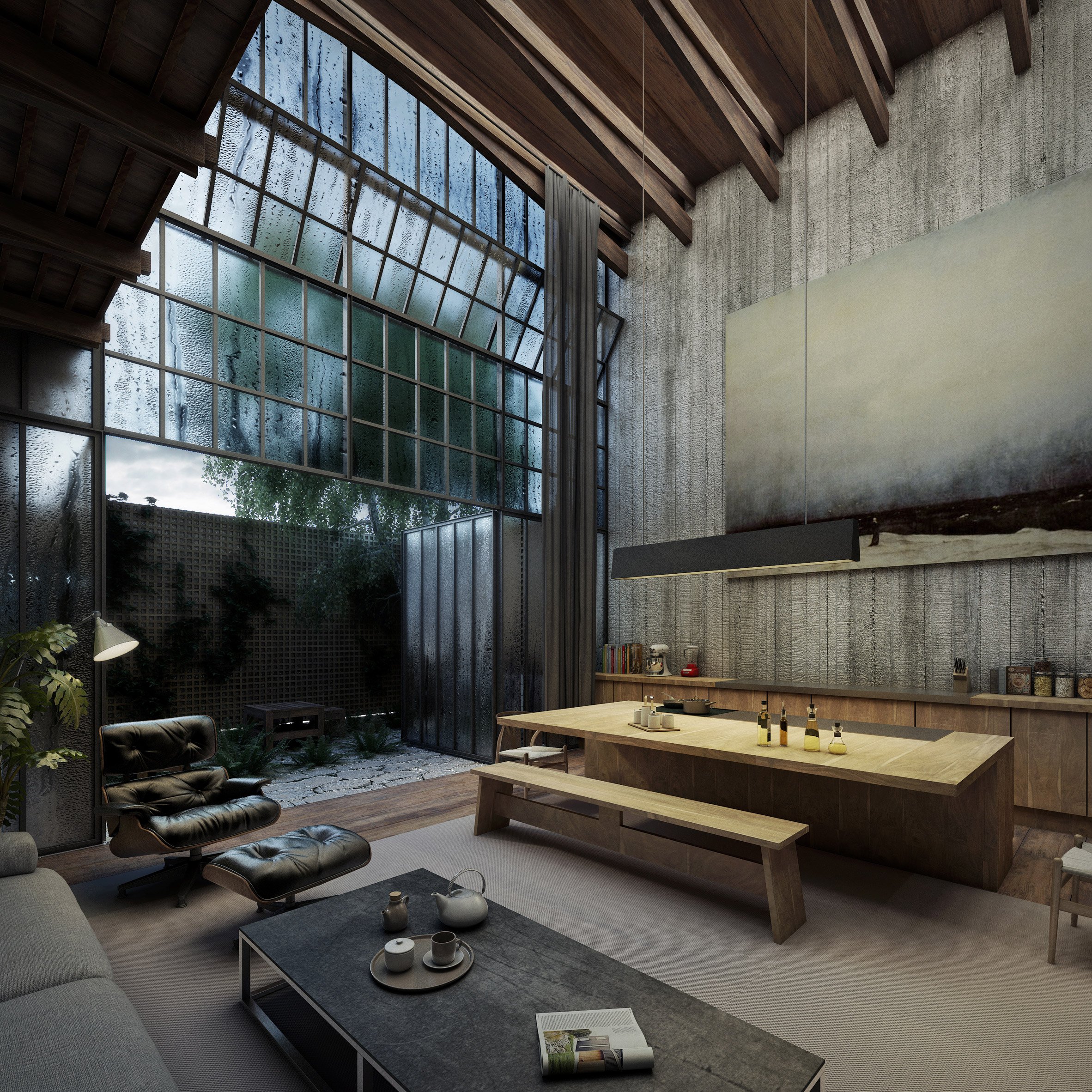Lázaro presents loft-style house in visuals that "go beyond hyper-realistic"

These renderings by visualisation studio VER depict a board-marked concrete house with factory-like glazing, which Mexican architecture studio Lázaro is planning to build in the city of Uruapan.
The board-marked concrete structure, which Lázaro expects to begin building later this year, will be wedged between two existing buildings on a long and narrow site in the city's Magdalena neighbourhood.
The front and back of Magdalena House will be bounded by patches of greenery, while expanses of gridded glazing will frame views out to a large mango tree already on the site.
The windows ? similar to the Crittal-style glazing often used for factories, but which has become popular for industrial-style housing ? will also allow natural light into both ends of the house. "The client wanted a loft-like environment for one person. The project takes this as a basis and spaces that are connected visually are designed," said the architects.
"In addition, light is introduced through large blacksmith windows that take advantage of the view of the mango tree."
The renderings created by Guadalajara-based visualisation studio VER, show these bands of glazing paired with stripes of board-marked concrete.
The textured concrete work continues through the interior, where an arched cavity hosts a tunnel-like bedroom adjoining a plant-filled atrium.
A study space also on the upper floor features a ceiling of criss-crossing wooden beams. These wooden elements, paired...
| -------------------------------- |
| Live talk with Jesús Llinares and Benjamin Hubert on the creative process |
|
|
Villa M by Pierattelli Architetture Modernizes 1950s Florence Estate
31-10-2024 07:22 - (
Architecture )
Kent Avenue Penthouse Merges Industrial and Minimalist Styles
31-10-2024 07:22 - (
Architecture )






