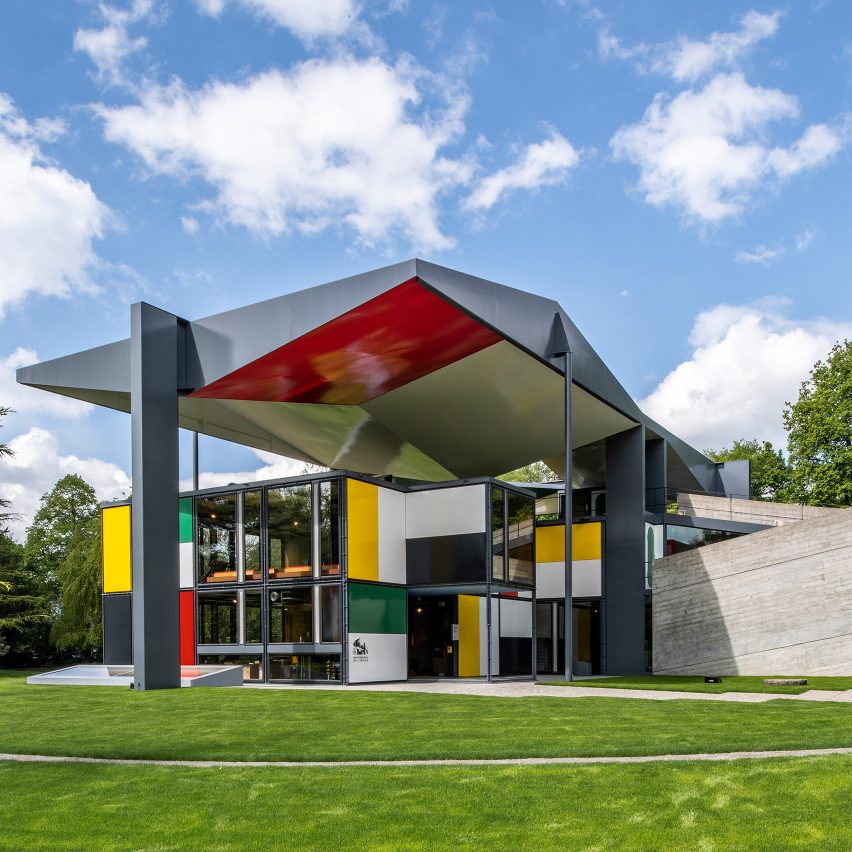Le Corbusier's colourful final pavilion re-opens in Zurich

Pavilion Le Corbusier has reopened to the public in Zurich after architects Silvio Schmed and Arthur Rüegg restored the art museum to its original state.
The colourful museum is the final project built by the pioneer of modernist architecture, and its glass and steel structure was an unusual departure from Le Corbusier's predilection for concrete.
Started in 1964 and completed in 1967, two years after the Swiss architect's death, the four-storey glass and steel structure was designed for Swiss gallery owner and interior designer Heidi Weber. Weber commissioned the building to be dedicated to the artistic works of her friend, Le Corbusier.
After a 50-year lease from Zurich council on the land it sits on ran out in 2014, the pavilion ? a heritage listed building ? reverted to being property of the city.
Pavilion Le Corbusier has a facade formed of large enamel panels painted in white and primary colours, and is topped by a roof terrace accessed by a concrete ramp and sheltered by a distinctive free-floating canopy.
Weighing 40 tons, the roof is formed of two parts made out of welded metal sheets that were prefabricated off site then craned into place.
The roof was put in first to shelter the rest of the construction process, including the pouring of the concrete base. Steel frames with a modular design were assembled underneath, then the walls, floors, windows and doors were fixed into place with 20,000 steel bolts.
The arrangement of the 1.13 metre by 2.26 metre coloure...
| -------------------------------- |
| JUNTA MATADA SUPERIOR. Vocabulario arquitectónico. |
|
|
Villa M by Pierattelli Architetture Modernizes 1950s Florence Estate
31-10-2024 07:22 - (
Architecture )
Kent Avenue Penthouse Merges Industrial and Minimalist Styles
31-10-2024 07:22 - (
Architecture )






