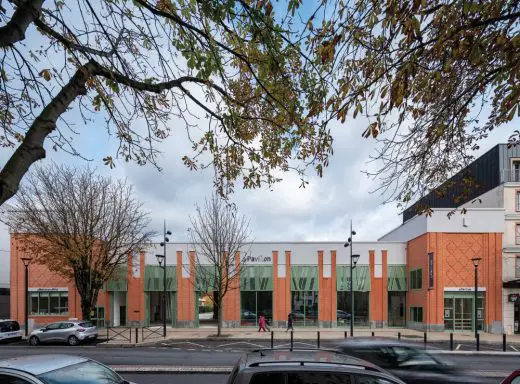Le Pavillon of Romainville, Paris

Le Pavillon of Romainville, Parisian Auditorium, Show Room Building, French Architecture Photos
Le Pavillon of Romainville in Paris
19 Feb 2021
Le Pavillon of Romainville
Design: Miralles-Tagliabue EMBT and ilimelgo
Location: Romainville, Paris, France
Le Pavillon of Romainville, the green revelation for cultural heritage
? Through an organic response, Le Pavillon’s new architecture for citizenship creates green spaces connected to the forest and a place of life in the heart of Romainville.
? The sensitive architecture, respectful with the memory of the place, offers a tribute to the industrial past of Romainville and becomes a citizen meeting point that facilitates access to culture.
? The highly sustainable proposal dialogues and points out the value of the existing historical structure of the Polish Pavilion that belonged to the Universal Exhibition of 1937.
The transformation of Le Palais des Fêtes into Le Pavillon has been completed as the patrimonial protagonist of the city of Romainville in Paris, designed by Benedetta Tagliabue and her architecture studio Miralles-Tagliabue EMBT in collaboration with the french studio ilimelgo. The commission comes through a won competition to transform and give new functions to the small pre-existing building that needed a new life. New volumes have been added to the rehabilitated preexistence creating a complex that links the city, the new garden and the nearby forest. The cultural center is one more example of how Bene...
| -------------------------------- |
| Drone footage showcases colonnaded Gouna Festival Plaza in Egypt |
|
|
Villa M by Pierattelli Architetture Modernizes 1950s Florence Estate
31-10-2024 07:22 - (
Architecture )
Kent Avenue Penthouse Merges Industrial and Minimalist Styles
31-10-2024 07:22 - (
Architecture )






