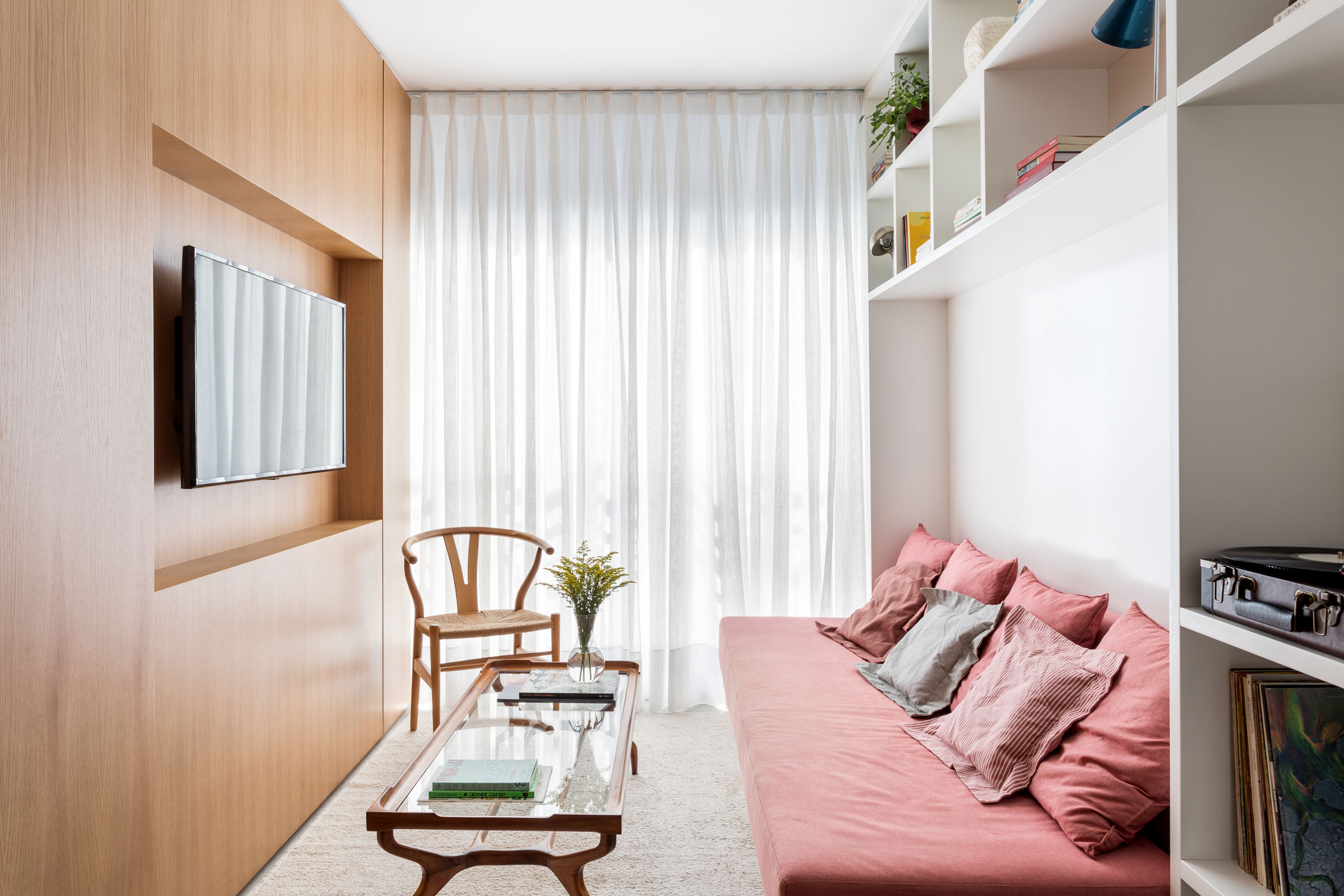Leandro Garcia renovates compact flat in Curitiba for hosting guests

Brazilian architect Leandro Garcia has renovated an apartment in Brazil for a journalist, making room for entertaining despite the limited space.
The apartment is located in the neighbourhood of São Francisco, in the historic centre of Curitiba, the capital of Paraná state. The renovation of the 35-square-metre apartment was completed earlier this year.
A young journalist commissioned Leandro Garcia to design a space for them to live and receive guests. The focus was on maximising the apartment's public areas, rather than the bedroom.
"The starting point for the project was to expand and make the most of the social area, incorporating the terrace to the living room," Garcia said in a project description.
The unit's floor plan is roughly split in two. One half is used for entertaining and relaxation, the other contains the bedroom, bathroom, and kitchen. Entering the apartment brings guests directly into the social area, which opens out onto the terrace via a sliding glass door.
The left wall reads as a continuous wooden plane, with openings cut into it. One of these has no door and leads to the kitchen, while the other provides access to the bathroom and bedroom.
"The kitchen happens like a niche on the panel, all lined with white mosaic tiles," said Garcia.
Opposite this wall is a floor-to-ceiling bookshelf that incorporates space-saving features such as a banquette for the dining table, and a daybed that overnight guests can use.
&qu...
| -------------------------------- |
| Apple releases Vision Pro "spatial computer" headset | #Shorts | Dezeen |
|
|
Villa M by Pierattelli Architetture Modernizes 1950s Florence Estate
31-10-2024 07:22 - (
Architecture )
Kent Avenue Penthouse Merges Industrial and Minimalist Styles
31-10-2024 07:22 - (
Architecture )






