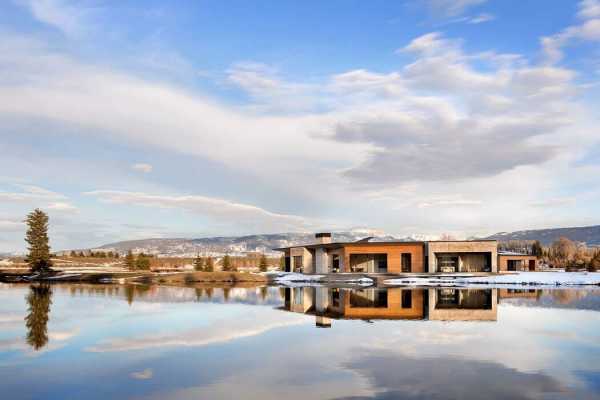Lefty Ranch by Carney Logan Burke Architects

Project: Lefty Ranch
Architects: Carney Logan Burke Architects
Project Team: Eric Logan, Kevin Burke, Jennifer Mei, Bryan James, Justin Dhein, Leo Naegele
Interior Design: Frank Sattervall
Landscape Architect: Eckersley Garden Architecture
Location: Jackson, Wyoming, United States
Area: 8702 ft2
Year: 2017
Photo Credits: Matthew Millman Photography
Text by CLB Architects
The history and splendor of Wyoming?s natural environment factor heavily into the design of Lefty Ranch.
Continue reading
...
| -------------------------------- |
| Model smokes a stick of dynamite in new video for fashion brand Milly by Sagmeister & Walsh |
|
|
Villa M by Pierattelli Architetture Modernizes 1950s Florence Estate
31-10-2024 07:22 - (
Architecture )
Kent Avenue Penthouse Merges Industrial and Minimalist Styles
31-10-2024 07:22 - (
Architecture )






