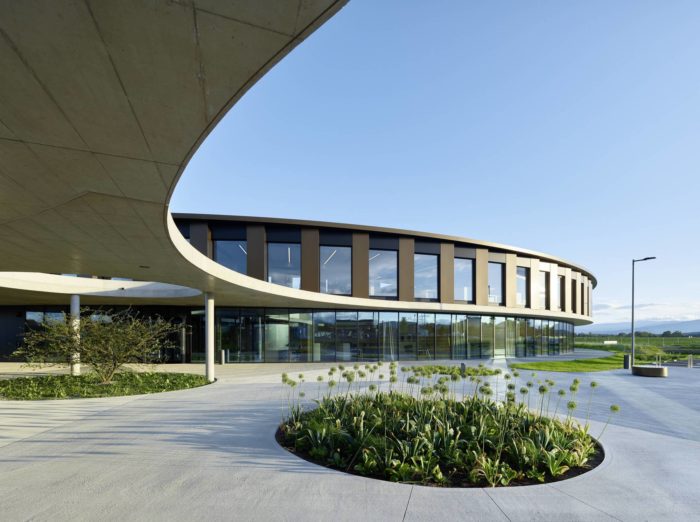Legero United Campus | Dietrich | Untertrifaller Architekten

Legero United Campus
The Legero United Campus near Graz consists of two differently sized rings. Generous glazing, the façade of bronze-colored anodized aluminum changing in sunlight, and the lushly planted inner courtyards blur the boundaries between inside and outside. The larger office ring is designed to be topped up by an additional floor at any time, meeting the customer?s desire for a ?growing? headquarter that can be extended without producing temporary measures.
The buildings show a successful symbiosis of sophisticated building services, sustainable materials, and flexible use of space. ?Our goal was to design a campus that reflects the internal processes and the corporate identity of Legero United,? explains architect Much Untertrifaller. ?The circle?s lack of direction underlines the equivalence of each area inside the building. We wanted to create exciting, flowing sequences of rooms with a wide variety of interior and exterior features, thus guaranteeing a unique character.? Functional, Aesthetic, and Economical Structure. The circular floor plans of the office ring create a variety of spatial experiences and allow flexible design solutions for the individual departments. The closed-form protects against noise emissions and creates an independent, self-contained inner world with glass pavilions, wooden decks, and lush vegetation for communication and relaxation. All floors are accessed via three cores accommodating the complete infrastructure as well as a lo...
_MFUENTENOTICIAS
arch2o
_MURLDELAFUENTE
http://www.arch2o.com/category/architecture/
| -------------------------------- |
| Design Dreams: Arihiro Miyake on Coppélia Chandelier |
|
|
Villa M by Pierattelli Architetture Modernizes 1950s Florence Estate
31-10-2024 07:22 - (
Architecture )
Kent Avenue Penthouse Merges Industrial and Minimalist Styles
31-10-2024 07:22 - (
Architecture )






