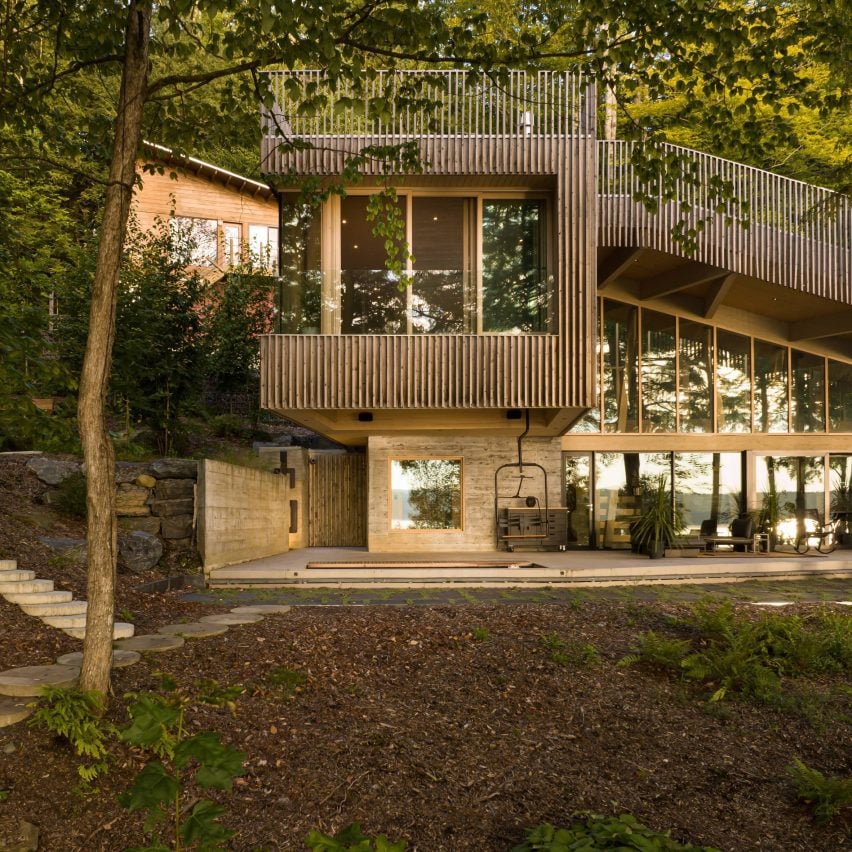Lemay creates mass-timber chalet with sloped green roof in Quebec

Canadian architecture studio Lemay has designed a chalet prototype with a sloped roof and extensive glazing using mass timber in Potton, Quebec.
Used as an extension of founder Louis T Lemay's personal residence, the design for the 2,500-square-foot (232-square metre) house came out of Lemay's in-house sustainable design lab called the Phénix.
Lemay has designed a chalet prototype for founder Louis T Lemay's residence in Quebec
"Chalet Vale Perkins is a multigenerational, lakefront residence that's synchronous with its environment by design," Lemay told Dezeen. "In the spirit of experimentation, we've brought together Lemay's expertise in transdisciplinary design and sustainability through our Net Positive framework to create a beautifully minimalist, four-season space inspired by surrounding landscapes and vernacular architecture." "It's home, one that interconnects you with nature while having as low an impact as possible on it," Lemay said.
It has a concrete and mass-timber structure
Completed in 2023, the design prioritizes user well-being through biophilia and connectivity to nature, environmental protection and climate change mitigation through carbon reduction, according to the studio.
Chalet Vale Perkins draws inspiration from the landscape and the vernacular architecture of Quebec's Lake Memphremagog region, but leverages the area's farmland and forestry roots with mass timber construction from the Sustainable Forestry Initiative.
It ...
| -------------------------------- |
| Drone footage reveals damage to Glasgow School of Art as investigation into fire begins |
|
|
Villa M by Pierattelli Architetture Modernizes 1950s Florence Estate
31-10-2024 07:22 - (
Architecture )
Kent Avenue Penthouse Merges Industrial and Minimalist Styles
31-10-2024 07:22 - (
Architecture )






