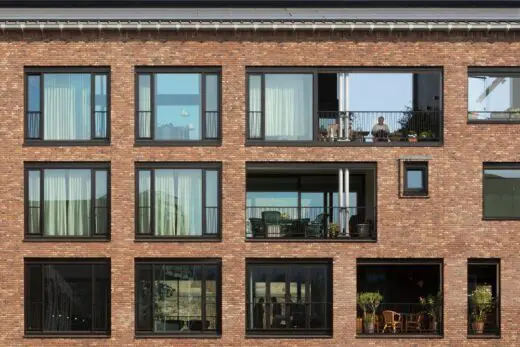Les Mouleurs, Maastricht Housing

Les Mouleurs, Maastricht Real Estate, Dutch Building project, The Netherlands Housing, Architecture Images
Les Mouleurs in Maastricht
15 Jun 2022
Designed by Martens Willems & Humblé Architecten
Location: Maastricht, province of Limburg, The Netherlands
Photos: Arjen Schmitz
Les Mouleurs Housing, Holland
A building by a collective of private clients is integrated into the city and is a striking anchor point for the new residential area Sphinx South. The Les Mouleurs building plays a volumetric and compositional game with the old factory wall and the rhythm and height of the city.
Throughout the structure, the different characters of the residents show themselves in the layouts of the large windows and in the large courtyard garden from which the large white concrete garden house looks back to the city.
The name “Les Mouleurs” of the Collective of Private Clients is carved in stone above the main entrance. It is named after the mold makers from the former porcelain factory that stood on this location. It also symbolizes the way in which the building came about.
At the end of 2014, we were commissioned by the ?Betrokken Wonen? (‘Involved Liv-ing’) Foundation to make a preliminary design for their Collective Private Commissioning initiative. With the support of the Municipality of Maastricht, they had been given an option on a beautiful piece of land, on the former industrial area of Sphinx porcelain.
Hidden be-hind an old factory wall that e...
| -------------------------------- |
| MINI Living and Studiomama's Milan installation allowed "everyone to become an architect" |
|
|
Villa M by Pierattelli Architetture Modernizes 1950s Florence Estate
31-10-2024 07:22 - (
Architecture )
Kent Avenue Penthouse Merges Industrial and Minimalist Styles
31-10-2024 07:22 - (
Architecture )






