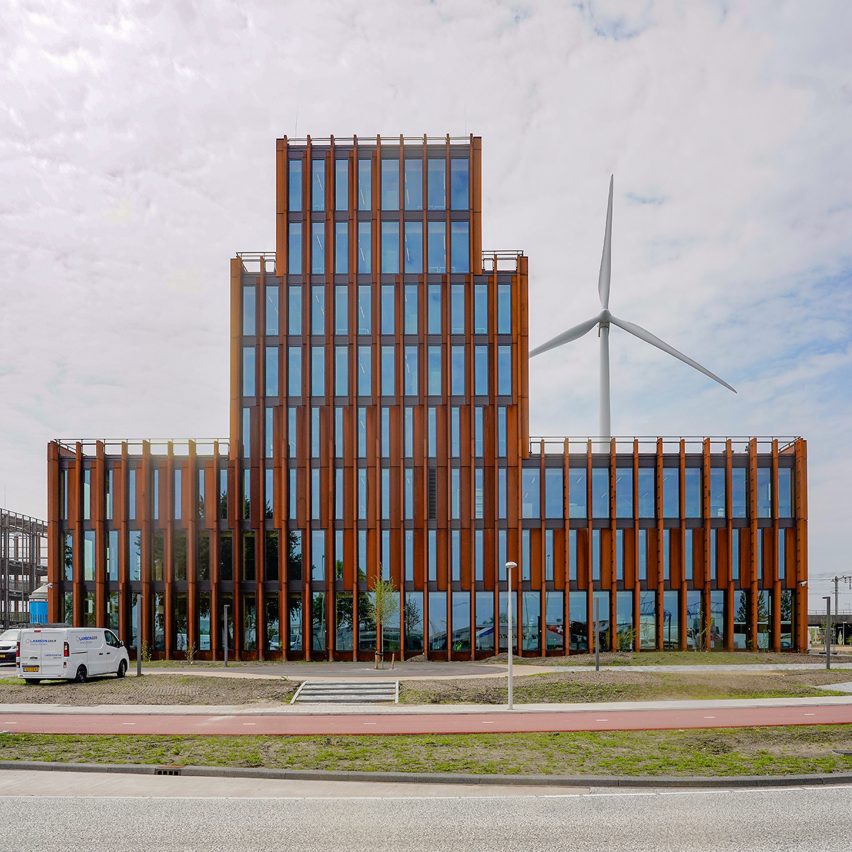Liander Westpoort office complex features "rhythmic" arrangement of timber buildings

Local studio De Zwarte Hond has completed a series of timber buildings for the regional headquarters of Dutch energy company Alliander in Amsterdam.
Located in the city's main harbour, the headquarters is spread across various buildings including an office block, workshop spaces, warehouses, product testing facilities and a building with space for education and parking.
The headquarters' timber structures are clad in corten steel and were designed with flexible, modular spaces that aim to meet the studio's sustainability goals.
Liander Westpoort headquarters was designed by De Zwarte Hond. Photo is by Jaques Tillmans
"Liander Westpoort is an ensemble of industrial buildings with maximum flexibility on-site and inside the buildings," studio partner Erik Roerdink told Dezeen. "Together with client Alliander, IMd, Copper8 and DGMR, we formulated the sustainability ambitions resulting in high flexibility, scalability and modularity." "The idea was to not only make the building elements circular but to ensure that the whole building would be adaptive to new future functions," he continued. "We wanted to make a building that can last for a very long time."
Designed to cater to 700 employees, the buildings follow a rhythmic arrangement and are separated by smaller courtyard areas.
The headquarters is located in Amsterdam
"The buildings are positioned with rhythmic alternations on the plot like a barcode," said the studio. "All...
| -------------------------------- |
| Patrik Schumacher's keynote speech at Dezeen x Grohe's Wave of the Future event |
|
|
Villa M by Pierattelli Architetture Modernizes 1950s Florence Estate
31-10-2024 07:22 - (
Architecture )
Kent Avenue Penthouse Merges Industrial and Minimalist Styles
31-10-2024 07:22 - (
Architecture )






