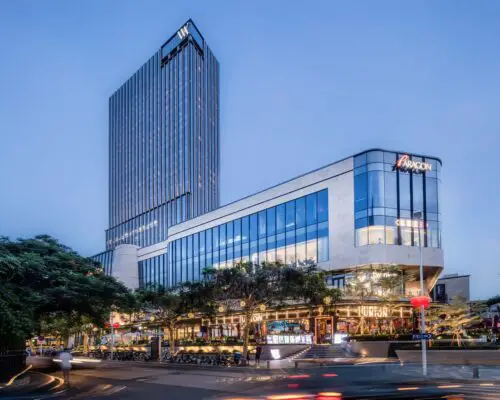Lianhua Lane Complex & Waldorf Astoria Xiamen Hotel

Lianhua Lane Complex & Waldorf Astoria Xiamen Hotel Building, Modern Chinese Architecture Photos
Lianhua Lane Complex & Waldorf Astoria Xiamen Hotel News
17 May 2022
Design: Aedasm Architects
Location: Siming District,Xiamen, China
Aedas-Designed Xiamen Paragon Lianhua Lane Complex and Waldorf Astoria Xiamen Hotel ? Paragon of the Work-Life Balance Ideal
Xiamen Paragon – Lianhua Lane Complex & Waldorf Astoria Xiamen Hotel, China
Located in the Siming District of Xiamen, a bucolic coastal city in South China, Xiamen Paragon?s Lianhua Lane Complex is a mixed-use development comprising Grade-A office, luxury hotel and retail programs. The 148-metres tower houses the 245-key Waldorf Astoria Xiamen Hotel as well as Grade-A office spaces at lower levels. Glass and limestone of the façade echoes the elegance of Xiamen:
The hotel?s banquet facilities are placed on the 3rd floor of the 4-storey podium which extended westward to form a linear retail mall with diverse shopping and F&B offerings. The project, close to the airport, enjoying the beautiful scenery of northern Lotus Park, surrounded by low-rise residential and small-scale commercial buildings, is designed to reinforce Paragon International?s well-established hotel portfolio, as well as create a new lifestyle destination for the local residents.
Master Layout Plan:
The tower is strategically located to maximize view towards the northern lotus park and the gorgeous city skyline on its south. The ...
| -------------------------------- |
| TP Bennett retrofits 1970's office building with "Manchester's largest living wall" | Dezeen |
|
|
Villa M by Pierattelli Architetture Modernizes 1950s Florence Estate
31-10-2024 07:22 - (
Architecture )
Kent Avenue Penthouse Merges Industrial and Minimalist Styles
31-10-2024 07:22 - (
Architecture )






