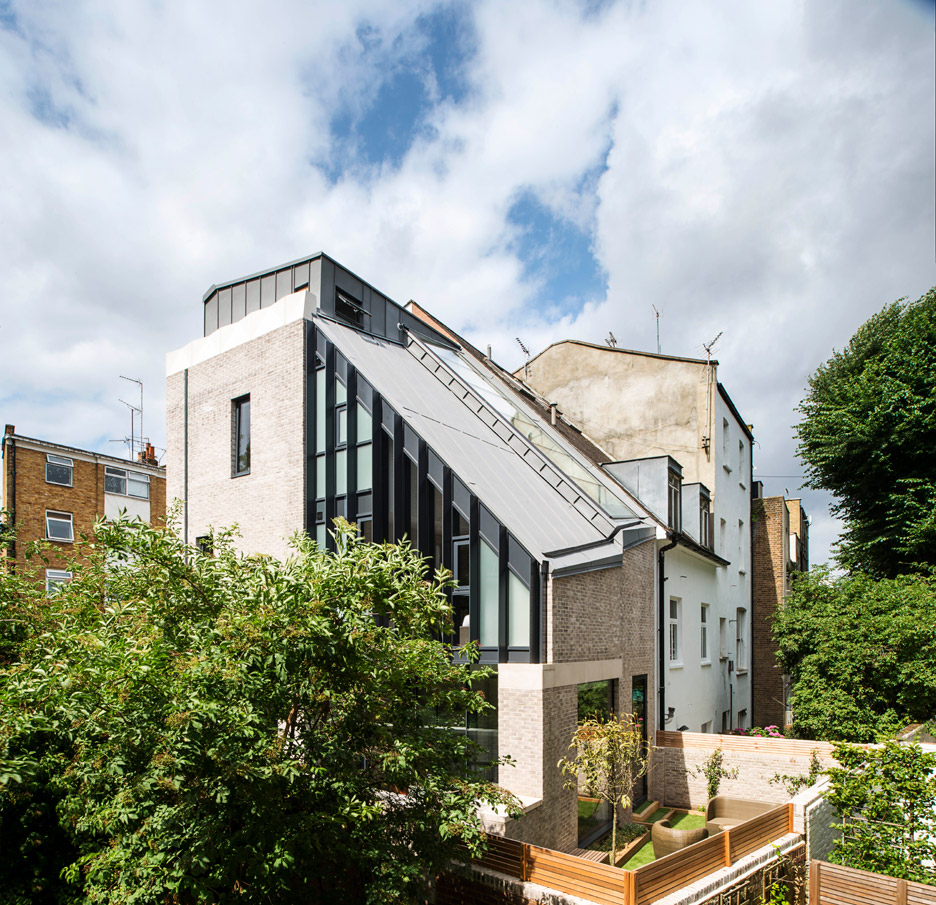Liddicoat & Goldhill adds brick and concrete townhouse to the end of a London terrace

This end-of-terrace house in west London by Liddicoat & Goldhill features a fully glazed rear section that allows daylight to reach neighbouring properties (+ movie).
London-based Liddicoat & Goldhill designed the brick and concrete Tailored House for a Kensington site damaged by bombing in the second world war, to complete an existing terrace of Victorian townhouses.
Numerous challenges and restrictions influenced the design of the house, including a tightly controlled budget, risk of flooding, party wall negotiations, the awkward shape of the site, and the need to maintain the rights to light of the adjacent houses.
The result is a property that mimics the properties of its neighbours and continues the building line, but also introduces several contemporary details ? including a concrete window bay and the predominantly glazed rear section.
"The house succeeds in neither aping neighbours, nor becoming an aggregation of responses to different legislative requirements," explained architects David Liddicoat and Sophie Soldhill who also recently transformed an 18th-century barn into a home.
Related story: Haptic granted permission to build contemporary homes in London's Chelsea
"Instead, the project seeks to create a new London house type, subtly differentiated from its forbears."
The building's roof angles steeply to ensure plenty of daylight can reach the properties behind.
This rear section is cranked...
| -------------------------------- |
| Kengo Kuma interview: V&A Dundee museum is like a "sea cliff" | Architecture | Dezeen |
|
|
Villa M by Pierattelli Architetture Modernizes 1950s Florence Estate
31-10-2024 07:22 - (
Architecture )
Kent Avenue Penthouse Merges Industrial and Minimalist Styles
31-10-2024 07:22 - (
Architecture )






