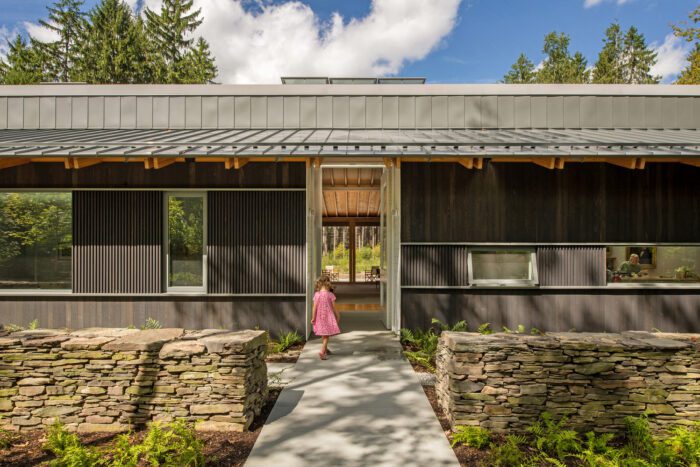Light Path Residence | Bohlin Cywinski Jackson

We first worked with our Light Path clients in the mid-1970s, when they engaged us to create a family home on nineteenth-century farmland in Waverly, Pennsylvania. After living in their former home for many years, our clients recognized the need for a different type of dwelling for their next chapter in life ? one that would help them safely age in place, respond to a recent diagnosis of Alzheimer?s, and offer flexibility as needs changed with time. Early in the design process, our clients shared what they wanted to carry through from their former home, including its quality of light, the way it connected to the surrounding landscape, and its natural materials and craftsmanship. We also discussed their desire to move comfortably throughout a single-level dwelling. © Nicholas Snyder
Light Path embraces nature, wellbeing, and healthy living, creating a flexible and adaptive environment that brings our clients? favorite design elements with them. The primary pathways of the home form a simple cross in plan, providing easy circulation between bedroom, living, and dining areas and offering a variety of views to the surrounding landscape. Expansive windows, a 92-foot-long skylight along the home?s central axis and sliding-glass doors between the den and sheltered porch create an airy environment connected to the outdoors. The operable skylight and windows encourage natural ventilation and fresh air circulation while increasing daylight for tasks and wayfinding. Anticipating fut...
_MFUENTENOTICIAS
arch2o
_MURLDELAFUENTE
http://www.arch2o.com/category/architecture/
| -------------------------------- |
| A New World: The Desert Faction by BPAS Architects | Redesign the World | Dezeen |
|
|
Villa M by Pierattelli Architetture Modernizes 1950s Florence Estate
31-10-2024 07:22 - (
Architecture )
Kent Avenue Penthouse Merges Industrial and Minimalist Styles
31-10-2024 07:22 - (
Architecture )






