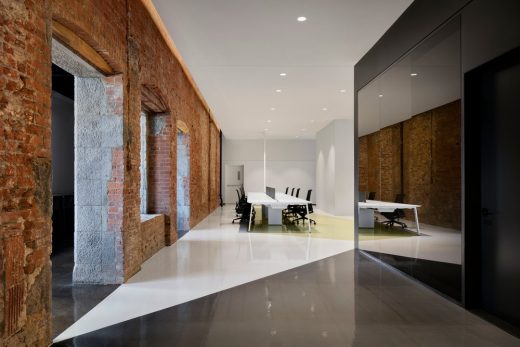Lightspeed offices Phase 2, Montréal

Lightspeed offices – Phase 2, Montréal Business Building Interior, Canadian Architecture Photos
Lightspeed offices – Phase 2 in Montréal, Quebec
10 Dec 2020
Lightspeed offices – Phase 2
Architects: ACDF Architecture
Location: Montréal, Québec, Canada
Lightspeed offices – Phase 2
Lightspeed commissioned ACDF Architecture ? the designers for the first phase of the firm?s headquarters ? to create a new floor dedicated to product development. The workspace of the point-of-sale software company is located on the ground floor of a 19th-century railway hotel, the chateau-style Viger Railway Station. With its distinctive architecture and its historical significance, the building is an iconic landmark that stands out in Old Montreal?s skyline.
Inspired by the contrast between the historic railway station and the growing tech company, ACDF created functional and lively office space. The new floor provides an ideal environment for development teams, expressing at the same time the audacious and creative nature of Lightspeed.
The offices occupy a large and bright 15-foot-high space. Daylight reflects off the slick surfaces of the glossy white epoxy-coated floor and the gypsum ceiling. The harmonious setting creates a unique synergy driven by spontaneous interaction.
Inspired by the best product development approaches, Lightspeed encourages collaboration and self-organization amongst its team members. Each group works as a unit, almost like an independen...
| -------------------------------- |
| Watch a live talk on design consultancies with Universal Design Studio and Map Project Office |
|
|
Villa M by Pierattelli Architetture Modernizes 1950s Florence Estate
31-10-2024 07:22 - (
Architecture )
Kent Avenue Penthouse Merges Industrial and Minimalist Styles
31-10-2024 07:22 - (
Architecture )






