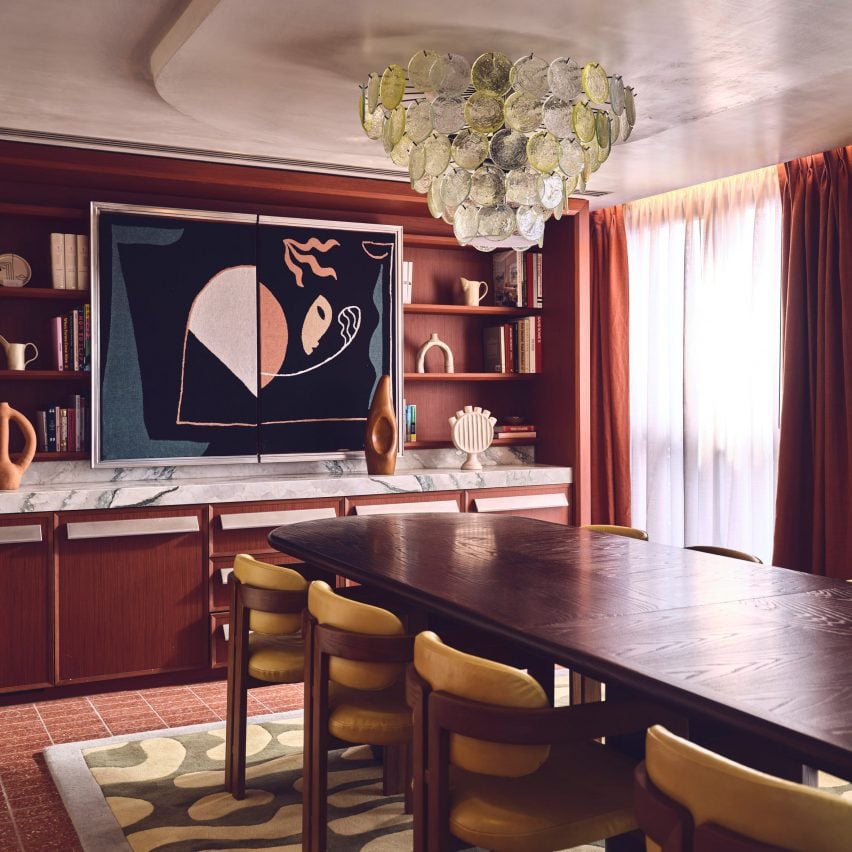Linda Boronkay selects bold shapes and colours for The Sessile

Former Soho House design director Linda Boronkay drew on her experience of members' clubs when creating communal spaces at The Sessile, a rentable apartment block in north London.
Created by contemporary rental brand Way of Life, The Sessile is a 310-apartment building in Tottenham Hale.
Linda Boronkay has created the communal spaces at The Sessile in Tottenham Hale
Boronkay designed the interiors for the building's communal areas, which include a rooftop orangery and a private dining area as well as a gym, a yoga studio and a dedicated vinyl listening room.
"We opted for bold colours and pieces with lots of personality," said the interior designer, who founded her own practice in 2020.
The rooftop orangery opens onto wide terraces "We also integrated vintage finds like we always do, so the ingredients and our approach were very similar to how we would work on a members' club design," she told Dezeen.
The 10th-floor rooftop orangery is the largest of the spaces, opening onto planted terraces with sweeping views of the surrounding area.
Marble and dark timber feature in the private dining room
Black terrazzo flooring was paired with gleaming green and crimson tiles, which line the windowsills and a tall central fireplace. Boronkay chose a trio of spindly, ornate chandeliers to contrast with these colour-blocked accents.
Large skylights illuminate an open kitchen and various seating areas encircled by textured armchairs. Bespoke rugs decorated with bright ...
| -------------------------------- |
| CÃMO ENTENDER LA ESCALA O ESCALÃMETRO || Tutoriales de arquitectura |
|
|
Villa M by Pierattelli Architetture Modernizes 1950s Florence Estate
31-10-2024 07:22 - (
Architecture )
Kent Avenue Penthouse Merges Industrial and Minimalist Styles
31-10-2024 07:22 - (
Architecture )






