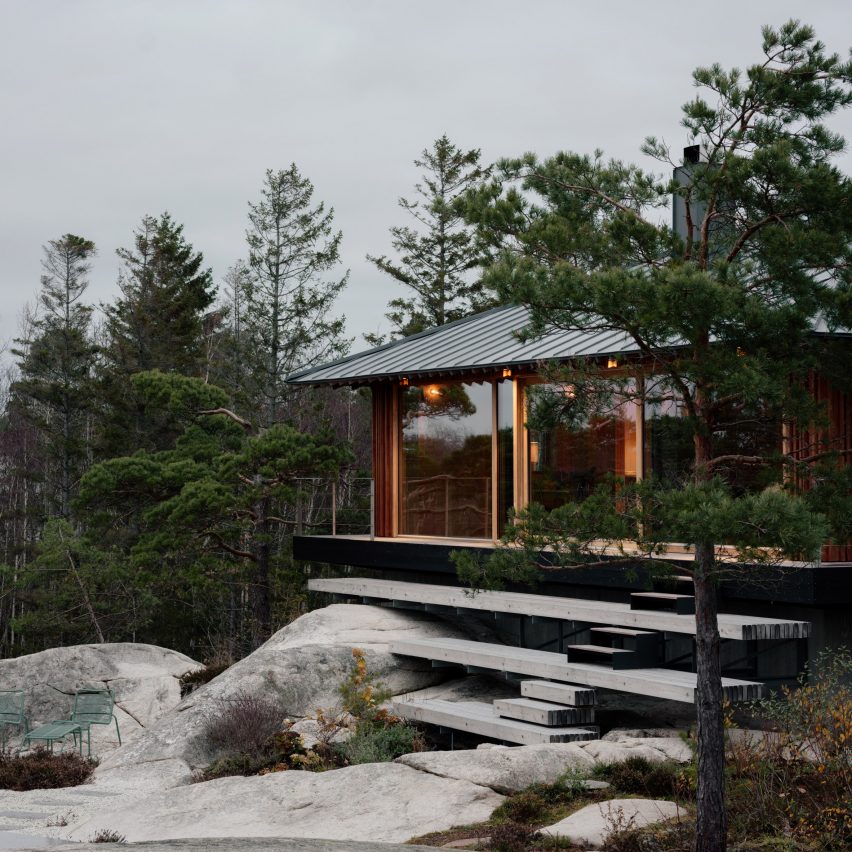Line Solgaard tops Weekend House Fredrikstad with pyramid skylight

A large pyramid-shaped skylight atop a zinc roof illuminates the interiors of this weekend home overlooking the sea in Fredrikstad, Norway, designed by Line Solgaard Arkitekter.
Local studio Line Solgaard Arkitekter created the home, which is named Weekend House Fredrikstad, to appear as an extension of its rocky and tree-lined site.
Weekend House Fredrikstad overlooks the sea
It sits on a concrete base that was cast in situ and is accessed by a series of large wooden steps that double as seating.
The square plan of the home is surrounded by a verandah onto which all rooms have direct access, providing views of the sea to the southwest and a forest to the north.
It is capped by a zinc roof
"The outdoor living areas are organically designed to play on the existing terrain," explained the studio. "The concrete [base] has a colour that is similar to the mountain, and over time it will have a patina that makes it blend more with the landscape."
The interiors are lined with oak
Inside, clerestory windows surrounding the central pyramidal skylight throw light into the oak-lined living spaces, which sit beneath sloping, stepped ceilings.
Weekend House Fredrikstad's entrance leads directly into a large living and dining area organised around a fireplace. This room has an almost fully-glazed wall for looking out to sea and incorporates a sliding door that opens onto the verandah.
Read: Rever & Drage Architects builds modern log cabin ...
| -------------------------------- |
| Bottega Veneta presents custom-made Le Corbusier stools at Milan Fashion Week | #Shorts | Dezeen |
|
|
Villa M by Pierattelli Architetture Modernizes 1950s Florence Estate
31-10-2024 07:22 - (
Architecture )
Kent Avenue Penthouse Merges Industrial and Minimalist Styles
31-10-2024 07:22 - (
Architecture )






