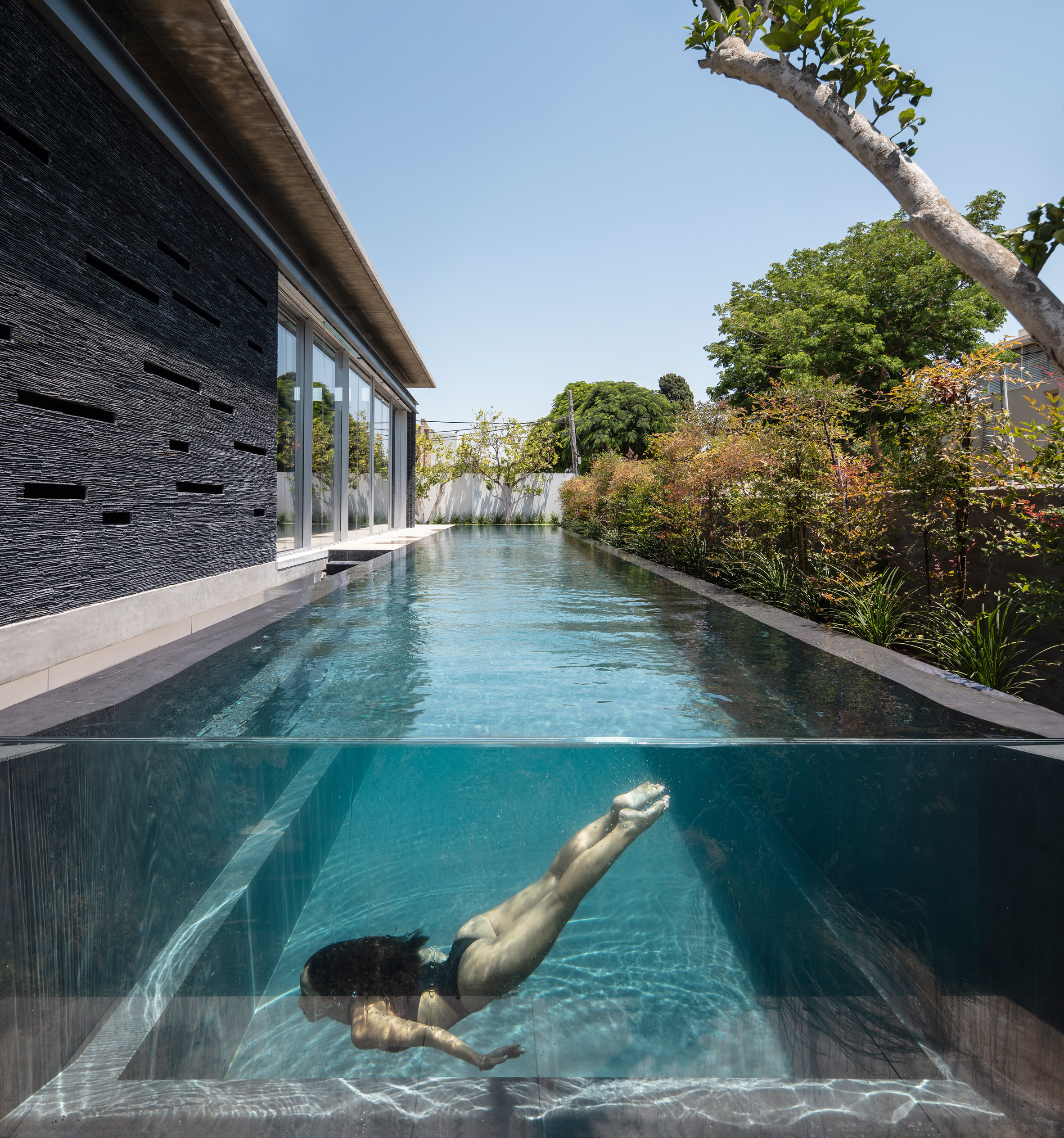Linear pool parallels slate Pavilion House in Israel by Pitsou Kedem

An outdoor swimming pool runs along the full length of this black residence by Israeli architecture firm Pitsou Kedem, which features slate walls both inside and out.
In a residential area north of Tel Aviv, the 3,229-square-foot (300-square-metre) Pavilion House spans two storeys topped with a flat concrete roof.
The building is supported by a series of pillars around its perimeter, and enclosed with various sliding glass doors and other concrete portions covered in slate.
These stone facades are punctured with a series of narrow windows that filter light inside.
Pitsou Kedem Architects hid half of the house underground. Glass-lined voids around the building's perimeter, as well as an atrium at its centre, allow light into the basement spaces.
Above grade, a mid-height concrete wall encloses the property to provide privacy. Outdoor spaces include a courtyard area, and a swimming pool with water level with home's main floor.
At one end, swimmers can be seen through a glass panel ? a feature enable by a slight change in elevation between the access path and the entrance to the house, which are connected by a short flight of steps.
Upon entering the home is a black corridor that leads to an open-plan dining and living room. A central stairwell, located beside the atrium, is enclosed in glass and divides the layout.
On the other side, a galley kitchen features black built-in cabinetry that blends in with walls.
A bedroom, complete with a walk-in closet and bathroom, ...
| -------------------------------- |
| Yuri Suzuki's 2016 Swarovski Designers of the Future Award commission |
|
|
Villa M by Pierattelli Architetture Modernizes 1950s Florence Estate
31-10-2024 07:22 - (
Architecture )
Kent Avenue Penthouse Merges Industrial and Minimalist Styles
31-10-2024 07:22 - (
Architecture )






