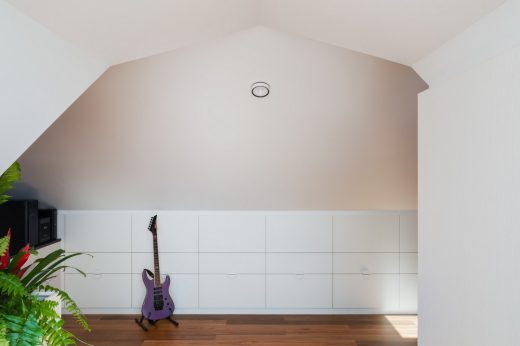Little Paddo, Paddington New South Wales

New South Wales Attic Conversion, NSW Home Renewal, Interior Architecture, Building Photos
Little Paddo in Paddington, NSW
9 May 2021
Little Paddo Attic Conversion
Design: Anton Kouzmin Architecture
Location: Paddington, Sydney, New South Wales, Australia
The brief for Little Paddo was simple; to transform a stuffy old attic conversion into a well ventilated, light filled, flexible studio that accommodated a work-from-home study, a place to play and compose music, ample storage, a fold-out bed and a laundry.
The project in Paddington, NSW was an exercise in peeling away and pulling apart the old interior to increase the perception of space. A swiss army knife of various joinery components were then added to accommodate a range of overlapping functions; all within the heritage fabric of a Paddington terrace house.
A solar array was installed in tandem with new skylights and roof ventilators. The result is a balanced, wonderfully radiant space that helps ventilate the house below and provides an inspiring environment to work from home.
What was the brief"
The brief for Little Paddo was simple; to transform a stuffy old attic conversion into a well ventilated, light filled, flexible studio that accommodated a work-from-home study, ample storage, a fold-out bed and a laundry.
What were the solutions"
The project was an exercise in peeling away and pulling apart the old interior to increase the perception of space. A swiss army knife of various joinery comp...
| -------------------------------- |
| Fast Sketch - How to Draw a One-Point Perspective From the Existing Plan |
|
|
Villa M by Pierattelli Architetture Modernizes 1950s Florence Estate
31-10-2024 07:22 - (
Architecture )
Kent Avenue Penthouse Merges Industrial and Minimalist Styles
31-10-2024 07:22 - (
Architecture )






