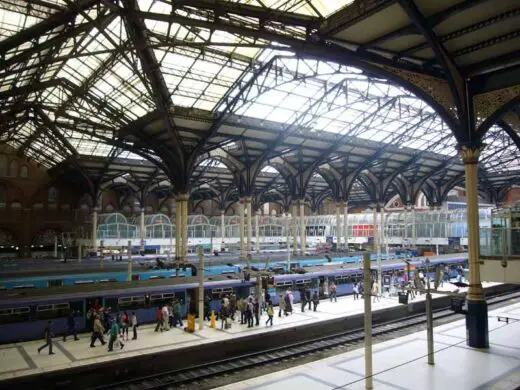Liverpool Street Station London Architecture

Liverpool Street Station Redevelopment, London Railway Architecture Photos, Location, Renewal, Images
Liverpool Street Station Building Photos
Railway Building in London, England, UK
1 April 2022
Design: Herzog & de Meuron, Architects, Basel
Herzog & de Meuron working on Liverpool Street Station Redevelopment
photo © Adrian Welch
Liverpool Street Station Building Redevelopment
The first names of companies working on a massive plan to redevelop Liverpool Street Station are beginning to emerge as Swiss architect Herzog & de Meuron plans a block up to 20 storeys high above part of the concourse, according to Building Design.
The Shard tower developer Sellar speaks to Network Rail about the job, codenamed Project Mersey, which will create more than a million square feet of mixed-use space at the site and revamp the country?s third-busiest station with new entrances on the south side. end. It also includes the construction of a new two-level concourse designed to reduce overcrowding at the station.
photo © Adrian Welch
In a so-called transparency statement published last December, Network Rail said: ?The station has significant overcrowding problems. Current conditions at the station are expected to deteriorate as a result of projected growth in passenger numbers and transfer points.?
The message said the total cost to complete the job would be around £1.55 billion.
photo © Adrian Welch
The planned works include a new office building above the station, whil...
| -------------------------------- |
| Growing Gaia talk part 1 | Therme Art | Dezeen |
|
|
Villa M by Pierattelli Architetture Modernizes 1950s Florence Estate
31-10-2024 07:22 - (
Architecture )
Kent Avenue Penthouse Merges Industrial and Minimalist Styles
31-10-2024 07:22 - (
Architecture )






