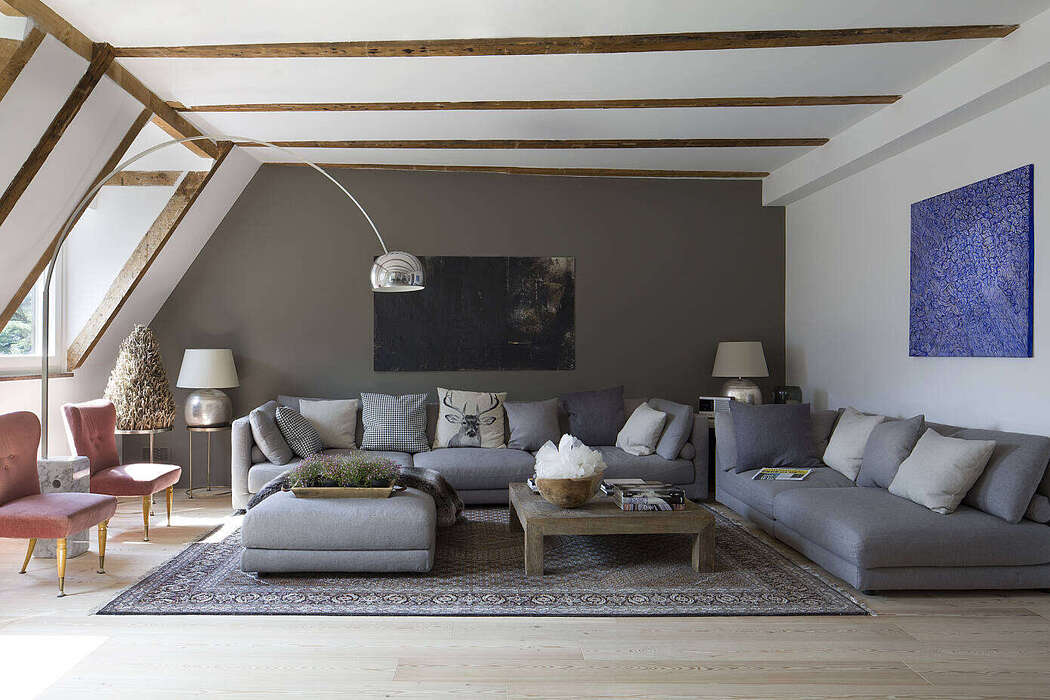Living in the Alps by GRAF+BÄDER

Located in Merano, Italy, this traditional minimalist apartment has been designed in 2020 by GRAF+BÄDER.
Description
GRAF + BÄDER create a unique space where tradition meets minimal.
The apartment is located on the top floor of a building in South Tyrol built in 1898, in the beautiful area of ??Obermais in Meran. A building consisting of stone walls and wooden beams that in the past years has undergone several renovations in the style of the 70s and 80s, characterized by the abundant use of matchboard and carpet coverings.
The project began with a careful search for the original traces of the house, rediscovered by eliminating the most recent layers of history: the original wooden beams were found behind the internal cladding of the roof, while inside the dividing walls where still the original wooden structures and portals of the ancient doorways. With the aim of enhancing this historical treasure, the architects gave life to an idea of ??a home based on the combination of old and new, through the combination of local materials and colors in contrast with contemporary surfaces: local larch wood flooring and gray microcement flooring, walls with original exposed beams and seamless doors, a minimal black kitchen near a tiled stove and so on. The concept of contrast goes further by involving all spaces and finding application in the architecture, furnishings, lighting and finally the styling of the home.
The apartment, about ??150 square meters, consists of ...
| -------------------------------- |
| presentation N V 181007 1330 IA LAND |
|
|
Villa M by Pierattelli Architetture Modernizes 1950s Florence Estate
31-10-2024 07:22 - (
Architecture )
Kent Avenue Penthouse Merges Industrial and Minimalist Styles
31-10-2024 07:22 - (
Architecture )






