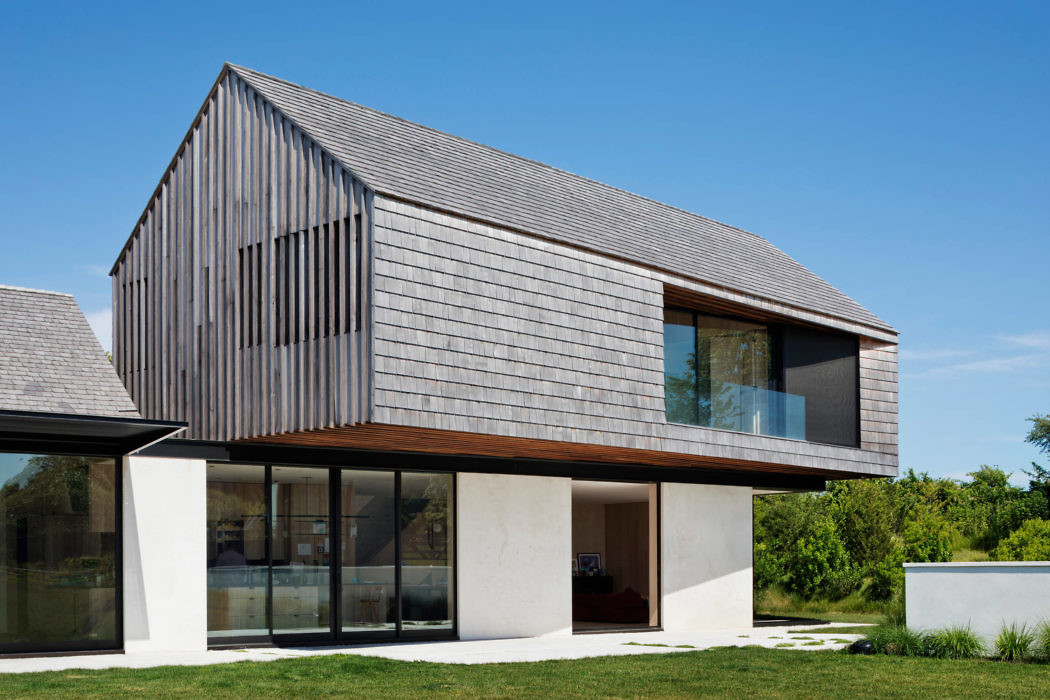Living Levels by Oza Sabbeth Architects

Located in Sagaponack, New York, this modern two-story private house was designed in 2017 by Oza Sabbeth Architects.
Description by Oza Sabbeth Architects
This 4,500 Square Feet house was designed and built for a family of four. It is situated at the intersection of two large farm fields and a small naturally occurring basin in Sagaponack, New York. The farms result in large watersheds. Coupled with the Basin, the site becomes quite topographically challenging.
This complex topography opened up the possibility for a house with multiple levels. These various levels are composed of an agglomeration of simple shed like forms placed within this undulating landscape. A stair weaves through these forms tying them together experientially from within while allowing them to be separated from without. One approaches the house low down from within the Basin. The house is slowly revealed through a wild landscape of a few trees. At the lowest level, a bedroom is perched on the rim of this depression and overlooks these same trees to the North. Farther up, the first floor houses the Entrance, Living Room, Kitchen, Dining and Family room. This level opens to a swimming pool and views of the farm to the West beyond. A private enclave for the master bedroom is tucked between the first and second floors and looks over the farm to the South. The second floor includes three bedrooms and juts out like an outcropping to create a sheltered outdoor space below.
This complex topogra...
| -------------------------------- |
| Marble powder creates seamless finish for World Interior of the Year says designer Weng Shang Wei |
|
|
Villa M by Pierattelli Architetture Modernizes 1950s Florence Estate
31-10-2024 07:22 - (
Architecture )
Kent Avenue Penthouse Merges Industrial and Minimalist Styles
31-10-2024 07:22 - (
Architecture )






