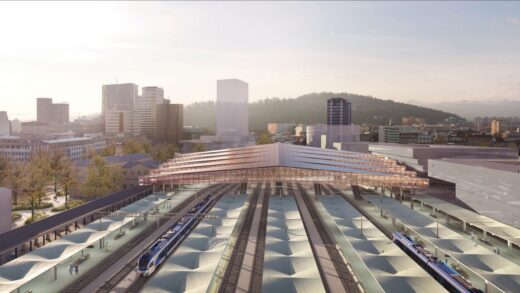Ljubljana Railway Station Hall, Slovenia

Ljubljana Railway Station Hall Building, SADAR+VUGA Architecture Design, Rail Development Images
Ljubljana Railway Station Hall
25 April 2022
Design: SADAR+VUGA
Aerial view of the Ljubljana Railways Station Hall building:
Ljubljana Railway Station Hall Design
Aerial view of the Ljubljana Railways Station Hall:
The upgrade of the railway infrastructure in the area of the Railway station Ljubljana consists of a new railway station hall, the reorganization of passenger and freight tracks with new covered platforms, refurbished and expanded underpassage, renovation of the early 20th century station building and the new green plazas on the eastern and western side.
Southeast view of the new Ljubljana Railway Station Hall:
The roof of the station hall spans over the tracks as a four-pitched structure. Its height adjusts to the existing station building. From the western and eastern green plazas along the Masaryk road on the south side, escalators lead to the level of the station hall, 9m above the tracks. On the northern side, the station hall connects with the new bus station.
View of the platforms of the new Ljubljana Railway Station Hall:
Due to its symmetrical shape with the central axis, the station hall appears as a terminal, as a final station, as a building of the arrival in the center of Ljubljana. New canopies above platforms are taking into the shape of existing ones. They are mint green colors, just like the floors of the platforms, station halls, and underpas...
| -------------------------------- |
| Nissan's latest technology allows drivers to control their vehicles using brainwaves |
|
|
Villa M by Pierattelli Architetture Modernizes 1950s Florence Estate
31-10-2024 07:22 - (
Architecture )
Kent Avenue Penthouse Merges Industrial and Minimalist Styles
31-10-2024 07:22 - (
Architecture )






