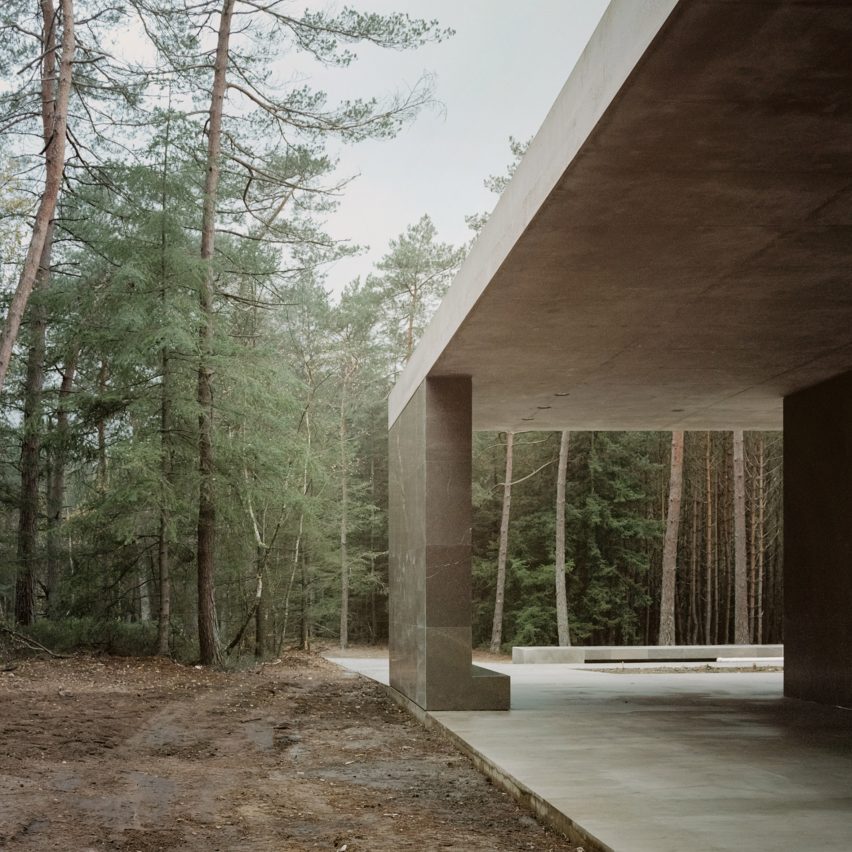Loenen Pavilion offers space to rest and reflect in Dutch war cemetery

Kaan Architecten has built a pavilion to commemorate Dutch victims of the second world war, with thickset walls that strategically frame views of the trees and sky.
Located in the village of Loenen, the building sits between two graveyards ? the Loenen National War Cemetery and the new National Veterans Cemetery.
Loenen Pavilion is situated in between a war cemetery and a veterans cemetery
Kaan Architecten's aim was to give visitors a space for rest and contemplation, with a building that embodies both openness and enclosure.
With its stone-clad walls and heavy concrete roof, Loenen Pavilion seeks to create a close relationship between architecture and landscape, by creating framed apertures of the birch and pine trees that surround.
Some walls fold outwards at the base, creating informal benches around the building's perimeter. The building is designed to create enclosure, but also to feel open
"The serene atmosphere and lack of intrusiveness have been achieved by sensitive architectural gestures, proposing an intimate yet open and inviting building, obscured by tree trunks yet in clear view," said Kaan Architecten.
"Strategically placed, natural stone-clad walls stretching from floor to ceiling accentuate the alternation between open and closed."
The concrete roof emphasises the building's horizontality
Loenen National War Cemetery was designed by landscape architect Daniel Haspels shortly after the end of the war.
Part of his concept was to avoid ve...
| -------------------------------- |
| Sean Godsell in conversation with Glenn Murcutt | Virtual Design Festival x MPavilion | Dezeen |
|
|
Villa M by Pierattelli Architetture Modernizes 1950s Florence Estate
31-10-2024 07:22 - (
Architecture )
Kent Avenue Penthouse Merges Industrial and Minimalist Styles
31-10-2024 07:22 - (
Architecture )






