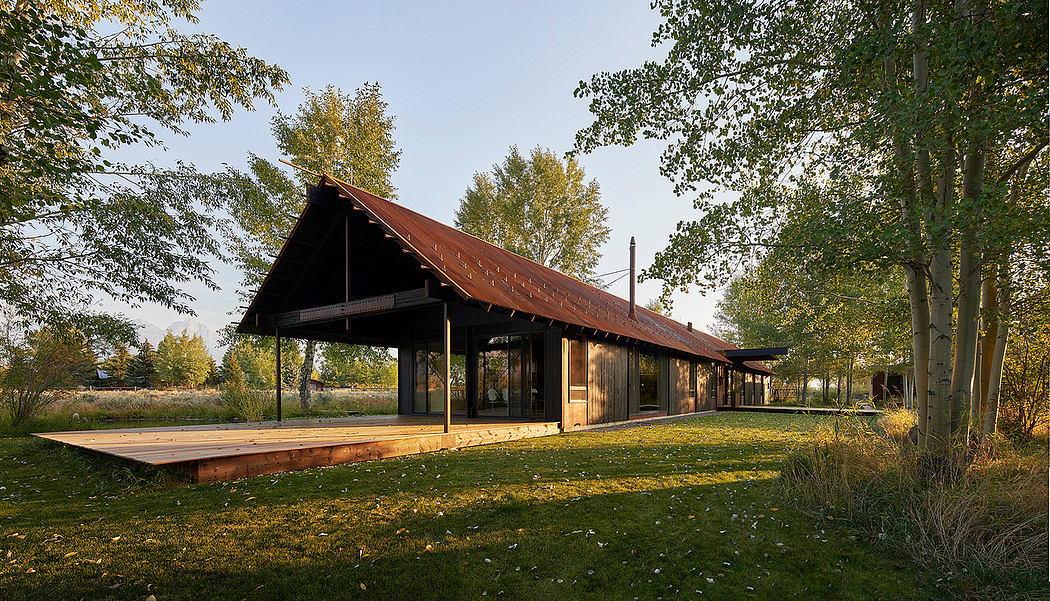Logan Pavilion: Wyoming Home Blends Modern and Rustic

Located in the picturesque town of Jackson, Wyoming, the Logan Pavilion is a captivating family home designed by the renowned architecture firm CLB Architects. Originally built in 1997 on a tight budget and schedule, this minimalist dwelling has evolved over the years to meet the changing needs of the Logan family. Borrowing its form from local vernacular hay sheds, the home’s gabled roof and tall columns provide shelter on the open sagebrush plain, blending seamlessly with the surrounding landscape.
About Logan Pavilion
A Timeless Retreat in the Western Landscape
Nestled on a sagebrush plain north of Jackson, Wyoming, the Logan Pavilion is a captivating family home designed by CLB Architects. Originally constructed in 1997 on a tight budget and aggressive four-month timeline, this minimalist abode has evolved over the years to meet the needs of its inhabitants – Eric Logan, the Design Principal at CLB Architects, his wife, and their two college-age daughters, along with their beloved pets. Borrowing from Vernacular Traditions
Inspired by the region’s iconic hay sheds, the home’s gabled roof, held aloft on tall columns, serves as a fitting symbol of shelter on the open plains. Carefully selected exterior materials, including cedar shingles, siding, and decking, as well as rusted sheet steel, blend seamlessly with the colors of the surrounding landscape, allowing the structure to weather gracefully over time.
An Evolving Oasis
Over t...
_MFUENTENOTICIAS
homeadore
_MURLDELAFUENTE
https://homeadore.com/category/architecture/
| -------------------------------- |
| Atelier Bow-Wow's 2021 Royal Academy annual architecture lecture | Talks | Dezeen |
|
|
Villa M by Pierattelli Architetture Modernizes 1950s Florence Estate
31-10-2024 07:22 - (
Architecture )
Kent Avenue Penthouse Merges Industrial and Minimalist Styles
31-10-2024 07:22 - (
Architecture )






